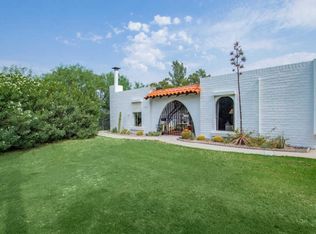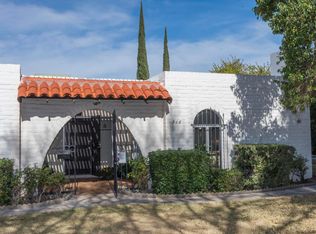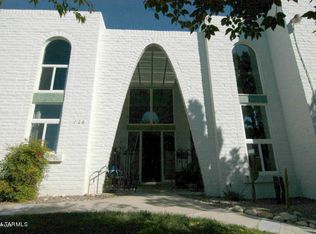Sold for $420,000
$420,000
720 W Roller Coaster Rd, Tucson, AZ 85704
2beds
2,499sqft
Condominium
Built in 1972
-- sqft lot
$453,000 Zestimate®
$168/sqft
$2,204 Estimated rent
Home value
$453,000
$417,000 - $498,000
$2,204/mo
Zestimate® history
Loading...
Owner options
Explore your selling options
What's special
OPEN SUN, 6/11, 2-4! FIRST TIME ON MARKET IN 28 YEARS, THE COORS HOME! BUILT IN 1972 BY JANET COORS, OF THE COORS BEER DYNASTY, AS HER GUEST HOUSE. THIS STUNNING, CHARMING & UNIQUE 2 BR/ 2.5 BA W/ LOFT, TWO STORY CONDO IS AVAILABLE TO PURCHASE! CASITAS DE CASTILIAN, AN OVER 55 COMMUNITY DESIGNED BY BENNIE GONZALES SITS ON 17 ACRES OF LUSH COMMON AREA IN CONVENIENT ORACLE/ ROLLER COASTER AREA! HM BOASTS DUAL PANED WINDOWS, FRONT & BACK PATIOS W/ SHADY RAMADAS, TRAVERTINE FLOORS, UPDATED GOURMET KITCHEN W/ ORIGINAL CARVED CABINETS, DOUBLE OVENS & A BUILT-IN DESK, WOOD BEAMS, WINE CELLAR & AN UNBELIEVABLE FIREPLACE DOWNSTAIRS PLUS A GAS BEEHIVE IN OWNER'S SUITE. INCREDIBLE OWNERS BATH HAS A GARDEN SOAKING TUB, DOUBLE VANITIES, TWO TOILETS & A BIDET. UPSTAIRS DECK IS COMPLETE W/ A DUMBWAITER! MRS COORS BUILT THE CURRENT, HEATED LAP POOL AND TENNIS COURT FOR HER GUESTS TO USE. SHE ALSO PLANTED THE VIBRANT ROSEBUSHES BY FRONT PATIO. INTERESTING FACT: THE FRONT PORCH LIGHT FIXTURE CAME FROM ADOLF COORS BARN IN GOLDEN, COLORADO. THIS HOME HAS INCREDIBLE HISTORY, ARCHITECTURE AND GREAT BONES! HOA FEE COVERS TWO HEATED POOLS, TENNIS COURT, MAINTENANCE OF BUILDINGS AND GROUNDS, WATER, SEWER, GARBAGE PICKUP AND MORE. THIS UNIT COMES WITH TWO COVERED SPACES, EACH WITH A SEPARATE STORAGE ROOM.
Zillow last checked: 8 hours ago
Listing updated: December 21, 2024 at 01:05pm
Listed by:
Alison P Hurd 520-349-1768,
Hurd Homes
Bought with:
David K Guthrie
Long Realty
Source: MLS of Southern Arizona,MLS#: 22310515
Facts & features
Interior
Bedrooms & bathrooms
- Bedrooms: 2
- Bathrooms: 3
- Full bathrooms: 2
- 1/2 bathrooms: 1
Primary bathroom
- Features: Bidet, Double Vanity, Exhaust Fan, Separate Shower(s), Soaking Tub
Dining room
- Features: Formal Dining Room
Kitchen
- Description: Pantry: Cabinet,Countertops: Granite
- Features: Desk
Heating
- Forced Air, Natural Gas
Cooling
- Ceiling Fans, Central Air
Appliances
- Included: Dishwasher, Disposal, Electric Cooktop, Electric Oven, Freezer, Refrigerator, Dryer, Washer, Water Heater: Natural Gas
- Laundry: Laundry Room, Storage
Features
- Beamed Ceilings, Cathedral Ceiling(s), Ceiling Fan(s), Entrance Foyer, Split Bedroom Plan, Storage, Vaulted Ceiling(s), Walk-In Closet(s), Wine Cellar, High Speed Internet, Family Room, Living Room, Interior Steps, Loft, Storage, Loft/ Office
- Flooring: Carpet, Laminate, Stone, Travertine
- Windows: Skylights, Window Covering: Stay
- Has basement: No
- Number of fireplaces: 1
- Fireplace features: Bee Hive, Gas, Wood Burning, Living Room, Primary Bedroom
Interior area
- Total structure area: 2,499
- Total interior livable area: 2,499 sqft
Property
Parking
- Total spaces: 2
- Parking features: No RV Parking, RV Parking Not Allowed, Detached, Storage, No Driveway
- Carport spaces: 2
- Details: RV Parking: None, RV Parking: Not Allowed
Accessibility
- Accessibility features: None
Features
- Levels: Two
- Stories: 2
- Patio & porch: Patio, Ramada
- Exterior features: Fountain, Balcony
- Spa features: None
- Fencing: Slump Block,Wrought Iron
- Has view: Yes
- View description: Mountain(s)
Lot
- Size: 1,742 sqft
- Dimensions: 41 x 38
- Features: Borders Common Area, North/South Exposure, Landscape - Front: Decorative Gravel, Low Care, Landscape - Rear: Decorative Gravel, Low Care
Details
- Parcel number: 102181070
- Zoning: CR4
- Special conditions: Standard
Construction
Type & style
- Home type: Condo
- Architectural style: Mediterranean,Spanish
- Property subtype: Condominium
Materials
- Slump Block
- Roof: Built-Up - Reflect
Condition
- Existing
- New construction: No
- Year built: 1972
Details
- Warranty included: Yes
Utilities & green energy
- Electric: Tep
- Gas: Natural
- Water: Shared Well, Shared Well
- Utilities for property: Cable Connected, Sewer Connected
Community & neighborhood
Security
- Security features: Smoke Detector(s)
Community
- Community features: Historic, Paved Street, Pool, Tennis Court(s)
Senior living
- Senior community: Yes
Location
- Region: Tucson
- Subdivision: Las Lomitas (1)
HOA & financial
HOA
- Has HOA: Yes
- HOA fee: $304 monthly
- Amenities included: Clubhouse, Pool, Tennis Court(s)
- Services included: Insurance, Maintenance Grounds, Maintenance Structure, Trash, Sewer, Street Maint, Water
Other
Other facts
- Listing terms: Cash,Conventional
- Ownership: Condo
- Ownership type: Sole Proprietor
- Road surface type: Paved
Price history
| Date | Event | Price |
|---|---|---|
| 6/30/2023 | Pending sale | $449,900+7.1%$180/sqft |
Source: | ||
| 6/29/2023 | Sold | $420,000-6.6%$168/sqft |
Source: | ||
| 6/13/2023 | Contingent | $449,900$180/sqft |
Source: | ||
| 6/4/2023 | Listed for sale | $449,900$180/sqft |
Source: | ||
| 5/19/2023 | Contingent | $449,900$180/sqft |
Source: | ||
Public tax history
| Year | Property taxes | Tax assessment |
|---|---|---|
| 2025 | $1,735 +3.8% | $38,427 +2.2% |
| 2024 | $1,672 -44.6% | $37,582 +32.6% |
| 2023 | $3,017 +1.9% | $28,338 +20.5% |
Find assessor info on the county website
Neighborhood: Casas Adobes
Nearby schools
GreatSchools rating
- 5/10Lulu Walker SchoolGrades: PK-5Distance: 1.3 mi
- 5/10La Cima Middle SchoolGrades: 6-8Distance: 0.7 mi
- 4/10Amphi Academy at El HogarGrades: K-12Distance: 1.9 mi
Schools provided by the listing agent
- Elementary: Walker
- Middle: La Cima
- High: Amphitheater
- District: Amphitheater
Source: MLS of Southern Arizona. This data may not be complete. We recommend contacting the local school district to confirm school assignments for this home.
Get a cash offer in 3 minutes
Find out how much your home could sell for in as little as 3 minutes with a no-obligation cash offer.
Estimated market value$453,000
Get a cash offer in 3 minutes
Find out how much your home could sell for in as little as 3 minutes with a no-obligation cash offer.
Estimated market value
$453,000


