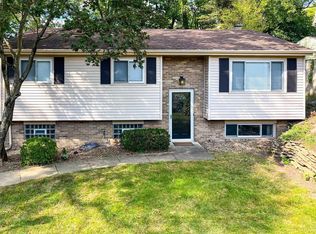Sold for $374,500 on 06/04/24
$374,500
720 Wible Run Rd, Pittsburgh, PA 15209
3beds
1,999sqft
Single Family Residence
Built in 1950
0.56 Acres Lot
$394,600 Zestimate®
$187/sqft
$2,352 Estimated rent
Home value
$394,600
$367,000 - $426,000
$2,352/mo
Zestimate® history
Loading...
Owner options
Explore your selling options
What's special
Welcome Home to this fantastic 3 bedroom home situated on half of an acre with privacy and charm. Original hardwood on main level. The first floor flex room features built in bookshelves. Spacious living room boasts a beautiful stone fireplace. Redwood beams in kitchen and Dutch Pantry door off of kitchen leads to perfect outdoor area for grilling, gardening or just relaxing. Lower level is great space for extended visits with family or friends. The full bath with walk in shower and generous living area will allow them to feel right at home. Cobblestone driveway leads to large backyard and integral garage. Whole home generator, iWave (needlepoint bipolar ionization air filter) and whole home surge protector have been recently added.
Zillow last checked: 8 hours ago
Listing updated: June 05, 2024 at 10:39am
Listed by:
Dawn Bierker 412-347-6055,
RE/MAX 360 REALTY
Bought with:
Kristi Stebler, RS329764
BERKSHIRE HATHAWAY THE PREFERRED REALTY
Source: WPMLS,MLS#: 1643535 Originating MLS: West Penn Multi-List
Originating MLS: West Penn Multi-List
Facts & features
Interior
Bedrooms & bathrooms
- Bedrooms: 3
- Bathrooms: 3
- Full bathrooms: 2
- 1/2 bathrooms: 1
Primary bedroom
- Level: Upper
- Dimensions: 19X11
Bedroom 2
- Level: Main
- Dimensions: 13X11
Bedroom 3
- Level: Upper
- Dimensions: 12X11
Dining room
- Level: Main
- Dimensions: 15X11
Game room
- Level: Lower
- Dimensions: 27X12
Kitchen
- Level: Main
- Dimensions: 12X11
Laundry
- Level: Lower
- Dimensions: 19X13
Living room
- Level: Main
- Dimensions: 23X15
Heating
- Forced Air, Gas
Cooling
- Central Air
Appliances
- Included: Some Electric Appliances, Dishwasher, Disposal, Microwave, Refrigerator, Stove
Features
- Wet Bar
- Flooring: Ceramic Tile, Hardwood, Carpet
- Basement: Finished,Walk-Out Access
- Number of fireplaces: 1
- Fireplace features: Gas
Interior area
- Total structure area: 1,999
- Total interior livable area: 1,999 sqft
Property
Parking
- Total spaces: 1
- Parking features: Built In, Garage Door Opener
- Has attached garage: Yes
Features
- Levels: One and One Half
- Stories: 1
- Pool features: None
Lot
- Size: 0.56 Acres
- Dimensions: 145 x 193 x 1156 x 174
Details
- Parcel number: 0283C00014000000
Construction
Type & style
- Home type: SingleFamily
- Architectural style: Cape Cod
- Property subtype: Single Family Residence
Materials
- Brick, Cedar
- Roof: Asphalt
Condition
- Resale
- Year built: 1950
Utilities & green energy
- Sewer: Public Sewer
- Water: Public
Community & neighborhood
Location
- Region: Pittsburgh
Price history
| Date | Event | Price |
|---|---|---|
| 6/4/2024 | Sold | $374,500-2.7%$187/sqft |
Source: | ||
| 3/28/2024 | Contingent | $385,000$193/sqft |
Source: | ||
| 3/17/2024 | Price change | $385,000-3.8%$193/sqft |
Source: | ||
| 3/9/2024 | Listed for sale | $400,000+45.9%$200/sqft |
Source: | ||
| 5/11/2018 | Sold | $274,250-2%$137/sqft |
Source: | ||
Public tax history
| Year | Property taxes | Tax assessment |
|---|---|---|
| 2025 | $7,949 +19.5% | $220,000 +8.9% |
| 2024 | $6,652 +596.2% | $202,000 |
| 2023 | $955 | $202,000 |
Find assessor info on the county website
Neighborhood: 15209
Nearby schools
GreatSchools rating
- 4/10Shaler Area El SchoolGrades: 4-6Distance: 1.3 mi
- 6/10Shaler Area Middle SchoolGrades: 7-8Distance: 0.7 mi
- 6/10Shaler Area High SchoolGrades: 9-12Distance: 0.4 mi
Schools provided by the listing agent
- District: Shaler Area
Source: WPMLS. This data may not be complete. We recommend contacting the local school district to confirm school assignments for this home.

Get pre-qualified for a loan
At Zillow Home Loans, we can pre-qualify you in as little as 5 minutes with no impact to your credit score.An equal housing lender. NMLS #10287.
