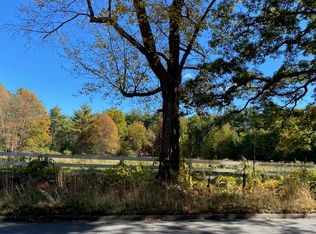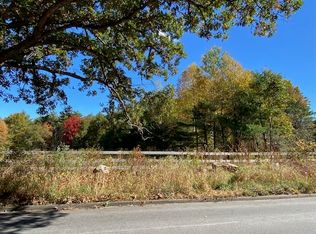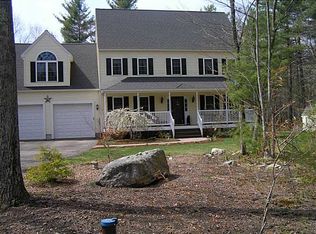Sold for $360,000
$360,000
720 Williamsville Rd, Barre, MA 01005
4beds
1,708sqft
Single Family Residence
Built in 1900
16 Acres Lot
$371,100 Zestimate®
$211/sqft
$2,567 Estimated rent
Home value
$371,100
$338,000 - $408,000
$2,567/mo
Zestimate® history
Loading...
Owner options
Explore your selling options
What's special
A RIGHT TO FARM COMMUNITY~ ANTIQUE & BARN ENTHUSIASTS! 3BR Cape style home "Circa 1803" seller says with many period detail such as paneled doors & hardware, chair rail, wainscoat, pantry, right down to the wide pine flooring! An "Extended Living" suite was added and has own separate entrance. Relax on the mahogany decked covered farmers porch while gazing into the fenced level pastures, gardens and your prized pets that you bring with you! THE BARN~approximately 60'x36' was used for cows~has electric & 2nd floor hay storage. Separate P&B portion perfect for all the equipment. A 2nd smaller barn & deluxe chicken coop rounds off the out buildings! Will not qualify for all financing. Cash, hard money or rehab loan possible. Being sold AS IS. Buyer responsible for failed title v & smoke/carbon certification at buyers expense. 1st showings begin Saturday 10-12 & Sunday 10-13 from 11-1pm. This is "A ONE OF A KIND"
Zillow last checked: 8 hours ago
Listing updated: November 26, 2024 at 12:53pm
Listed by:
Donna Warfield 508-479-1407,
RE/MAX Vision 508-757-4200,
Kimberly Clark 978-906-1503
Bought with:
Vanessa Duguerre
Coldwell Banker Realty - Easton
Source: MLS PIN,MLS#: 73300598
Facts & features
Interior
Bedrooms & bathrooms
- Bedrooms: 4
- Bathrooms: 2
- Full bathrooms: 2
Primary bedroom
- Features: Flooring - Wood
- Level: Second
- Area: 166.67
- Dimensions: 16 x 10.42
Bedroom 2
- Features: Flooring - Wood
- Level: Second
- Width: 10.92
Bedroom 3
- Features: Flooring - Wood, Window Seat
- Level: Second
- Area: 169.5
- Dimensions: 18.83 x 9
Bedroom 4
- Features: Flooring - Wood
- Level: First
- Area: 81
- Dimensions: 9 x 9
Primary bathroom
- Features: No
Bathroom 1
- Features: Bathroom - Full, Bathroom - With Tub & Shower, Flooring - Vinyl
- Level: First
- Area: 54.31
- Dimensions: 9.58 x 5.67
Bathroom 2
- Features: Bathroom - 3/4, Flooring - Vinyl
- Level: First
- Area: 42
- Dimensions: 9 x 4.67
Dining room
- Features: Wood / Coal / Pellet Stove, Flooring - Hardwood, Wainscoting
- Level: First
- Area: 151.27
- Dimensions: 13.25 x 11.42
Kitchen
- Features: Flooring - Laminate, Dining Area, Pantry, Beadboard
- Level: First
- Area: 153.74
- Dimensions: 14.08 x 10.92
Living room
- Features: Flooring - Hardwood, Chair Rail
- Level: First
- Area: 178.88
- Dimensions: 13.5 x 13.25
Office
- Features: Flooring - Wood
- Level: First
- Area: 126.75
- Dimensions: 14.08 x 9
Heating
- Baseboard, Steam, Oil, Electric, Pellet Stove
Cooling
- None
Appliances
- Included: Water Heater, Range, Refrigerator
- Laundry: Washer Hookup
Features
- Pantry, Dining Area, Country Kitchen, Open Floorplan, Home Office, Accessory Apt.
- Flooring: Vinyl, Hardwood, Pine, Flooring - Wood
- Basement: Full,Interior Entry,Bulkhead,Concrete
- Has fireplace: No
Interior area
- Total structure area: 1,708
- Total interior livable area: 1,708 sqft
Property
Parking
- Total spaces: 10
- Parking features: Barn, Off Street, Unpaved
- Has garage: Yes
- Uncovered spaces: 10
Accessibility
- Accessibility features: No
Features
- Patio & porch: Porch, Porch - Enclosed
- Exterior features: Porch, Porch - Enclosed, Storage, Barn/Stable, Paddock, Garden, Horses Permitted
- Fencing: Fenced/Enclosed
- Frontage length: 350.00
Lot
- Size: 16 Acres
- Features: Wooded, Farm, Level
Details
- Additional structures: Barn/Stable
- Parcel number: M:000F B:0050 L:,3643323
- Zoning: R80
- Horses can be raised: Yes
- Horse amenities: Paddocks
Construction
Type & style
- Home type: SingleFamily
- Architectural style: Cape,Antique
- Property subtype: Single Family Residence
Materials
- Frame
- Foundation: Concrete Perimeter, Stone, Granite
- Roof: Shingle
Condition
- Year built: 1900
Utilities & green energy
- Electric: Circuit Breakers
- Sewer: Private Sewer
- Water: Private
- Utilities for property: for Gas Range, Washer Hookup
Community & neighborhood
Community
- Community features: Shopping, Tennis Court(s), Park, Medical Facility, Laundromat, Conservation Area, Highway Access, House of Worship, Public School
Location
- Region: Barre
Other
Other facts
- Road surface type: Paved
Price history
| Date | Event | Price |
|---|---|---|
| 11/26/2024 | Sold | $360,000+2.9%$211/sqft |
Source: MLS PIN #73300598 Report a problem | ||
| 10/9/2024 | Listed for sale | $349,900+4273.8%$205/sqft |
Source: MLS PIN #73300598 Report a problem | ||
| 10/24/2012 | Sold | $8,000$5/sqft |
Source: Public Record Report a problem | ||
Public tax history
| Year | Property taxes | Tax assessment |
|---|---|---|
| 2025 | $3,868 -2.9% | $284,600 -0.1% |
| 2024 | $3,982 +1.2% | $284,800 +14.8% |
| 2023 | $3,935 +5.3% | $248,100 +11.8% |
Find assessor info on the county website
Neighborhood: 01005
Nearby schools
GreatSchools rating
- 6/10Ruggles Lane SchoolGrades: PK-5Distance: 1.6 mi
- 4/10Quabbin Regional Middle SchoolGrades: 6-8Distance: 3.6 mi
- 4/10Quabbin Regional High SchoolGrades: 9-12Distance: 3.6 mi
Schools provided by the listing agent
- Elementary: Ruggles
- Middle: Quabbin
- High: Quabbin
Source: MLS PIN. This data may not be complete. We recommend contacting the local school district to confirm school assignments for this home.
Get a cash offer in 3 minutes
Find out how much your home could sell for in as little as 3 minutes with a no-obligation cash offer.
Estimated market value$371,100
Get a cash offer in 3 minutes
Find out how much your home could sell for in as little as 3 minutes with a no-obligation cash offer.
Estimated market value
$371,100


