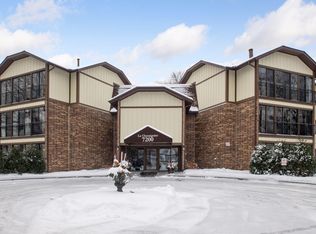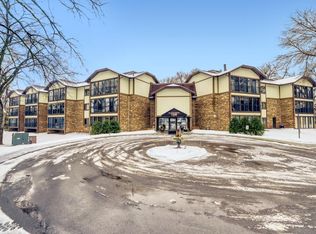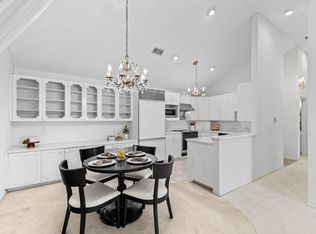Closed
$225,000
7200 Cahill Rd APT 105, Edina, MN 55439
2beds
1,214sqft
Low Rise
Built in 1983
-- sqft lot
$233,800 Zestimate®
$185/sqft
$1,790 Estimated rent
Home value
$233,800
$215,000 - $255,000
$1,790/mo
Zestimate® history
Loading...
Owner options
Explore your selling options
What's special
Tucked into a wooded landscape just steps from Lewis Ridge Park, discover this gem of an Edina condo waiting for your finishing touches! You've got a head start with this 2BR/2BA unit's fresh paint and brand new carpet! Bright and sunny, this end unit has an open concept living/dining/kitchen area with newer stainless steel refrigerator, dishwasher, microwave and washer/dryer. The stars of the show - TWO fully glassed, spacious porches - 1 off the living/dining area and 1 off the bedrooms with serene nature views! The possibilities are endless as one of the porches is heated, so would make a fabulous, office or additional family room space. One underground parking spot keeps you out of the snow in the winter. Located near all that Edina offers in retail, parks, golf courses, restaurants, and services. Sellers are MOTIVATED, so schedule your showing quickly and enjoy the maintenance-free condo lifestyle this summer!
Zillow last checked: 8 hours ago
Listing updated: June 23, 2025 at 08:47am
Listed by:
Leandra Peak 612-875-1614,
Keller Williams Realty Integrity Lakes
Bought with:
Jeffery C Smart
Edina Realty, Inc.
Source: NorthstarMLS as distributed by MLS GRID,MLS#: 6713396
Facts & features
Interior
Bedrooms & bathrooms
- Bedrooms: 2
- Bathrooms: 2
- Full bathrooms: 1
- 3/4 bathrooms: 1
Bedroom 1
- Level: Main
- Area: 132 Square Feet
- Dimensions: 11 x 12
Bedroom 2
- Level: Main
- Area: 132 Square Feet
- Dimensions: 11 x 12
Dining room
- Level: Main
- Area: 99 Square Feet
- Dimensions: 9 x 11
Other
- Level: Main
- Area: 176 Square Feet
- Dimensions: 8 x 22
Foyer
- Level: Main
- Area: 88 Square Feet
- Dimensions: 8 x 11
Kitchen
- Level: Main
- Area: 88 Square Feet
- Dimensions: 8 x 11
Living room
- Level: Main
- Area: 342 Square Feet
- Dimensions: 18 x 19
Porch
- Level: Main
- Area: 176 Square Feet
- Dimensions: 8 x 22
Heating
- Forced Air
Cooling
- Central Air
Appliances
- Included: Dishwasher, Dryer, Microwave, Range, Refrigerator, Washer
Features
- Basement: None
- Has fireplace: No
Interior area
- Total structure area: 1,214
- Total interior livable area: 1,214 sqft
- Finished area above ground: 1,214
- Finished area below ground: 0
Property
Parking
- Total spaces: 1
- Parking features: Assigned, Attached, Concrete, Guest, Heated Garage, Insulated Garage, Garage, Underground
- Attached garage spaces: 1
Accessibility
- Accessibility features: No Stairs External, No Stairs Internal
Features
- Levels: One
- Stories: 1
- Patio & porch: Enclosed, Front Porch, Glass Enclosed, Screened, Side Porch
- Fencing: None
Lot
- Features: Many Trees, Zero Lot Line
Details
- Foundation area: 1214
- Additional parcels included: 0811621130073
- Parcel number: 0811621130025
- Zoning description: Residential-Single Family
Construction
Type & style
- Home type: Condo
- Property subtype: Low Rise
- Attached to another structure: Yes
Materials
- Brick/Stone, Stucco, Wood Siding
- Roof: Age 8 Years or Less,Asphalt
Condition
- Age of Property: 42
- New construction: No
- Year built: 1983
Utilities & green energy
- Electric: Circuit Breakers, Power Company: Xcel Energy
- Gas: Natural Gas
- Sewer: City Sewer/Connected, City Sewer - In Street
- Water: City Water/Connected, City Water - In Street
Community & neighborhood
Location
- Region: Edina
- Subdivision: Condo 0483 Le Chataignier Condos
HOA & financial
HOA
- Has HOA: Yes
- HOA fee: $521 monthly
- Amenities included: Elevator(s), Lobby Entrance, Patio, Security
- Services included: Maintenance Structure, Cable TV, Controlled Access, Hazard Insurance, Lawn Care, Maintenance Grounds, Professional Mgmt, Trash, Security, Shared Amenities, Snow Removal
- Association name: Multiventure Properties
- Association phone: 952-920-9388
Price history
| Date | Event | Price |
|---|---|---|
| 6/20/2025 | Sold | $225,000$185/sqft |
Source: | ||
| 6/5/2025 | Pending sale | $225,000$185/sqft |
Source: | ||
| 5/23/2025 | Listed for sale | $225,000$185/sqft |
Source: | ||
Public tax history
| Year | Property taxes | Tax assessment |
|---|---|---|
| 2025 | $2,655 +5.4% | $222,600 |
| 2024 | $2,518 +10.8% | $222,600 +2.4% |
| 2023 | $2,272 +4.5% | $217,400 +11% |
Find assessor info on the county website
Neighborhood: Prospect Knolls
Nearby schools
GreatSchools rating
- 8/10Creek Valley Elementary SchoolGrades: K-5Distance: 1.4 mi
- 9/10Valley View Middle SchoolGrades: 6-8Distance: 0.8 mi
- 10/10Edina Senior High SchoolGrades: 9-12Distance: 1 mi
Get a cash offer in 3 minutes
Find out how much your home could sell for in as little as 3 minutes with a no-obligation cash offer.
Estimated market value
$233,800
Get a cash offer in 3 minutes
Find out how much your home could sell for in as little as 3 minutes with a no-obligation cash offer.
Estimated market value
$233,800


