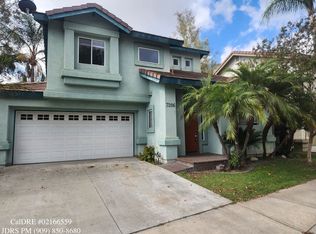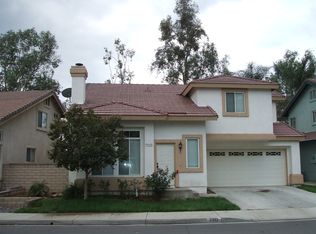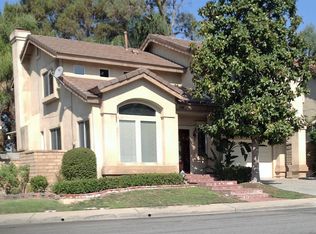Sold for $815,000 on 08/20/25
Listing Provided by:
Catherine Rossi DRE #01715238 909-319-9448,
Catherine Kam
Bought with: eXp Realty of Southern California, Inc.
$815,000
7200 Comiso Way, Rancho Cucamonga, CA 91701
3beds
1,812sqft
Single Family Residence
Built in 1994
3,100 Square Feet Lot
$803,600 Zestimate®
$450/sqft
$3,179 Estimated rent
Home value
$803,600
$723,000 - $892,000
$3,179/mo
Zestimate® history
Loading...
Owner options
Explore your selling options
What's special
Welcome to this gorgeous corner lot home with abundant natural lights and modern upgrades of new paint and wood flooring throughout the house. Perfectly positioned in the heart of Rancho Cucamonga and right next to Ellena Park. This meticulously maintained residence features a bright, open-concept floor plan with the well designed sun room provides an additional 220 sq ft of space. The gourmet kitchen is a chef's dream, boasting granite countertops, stainless steel appliances, recessed lights and ample cabinets provides extra storage space. Upstairs, enjoy an expansive loft perfect for a second living area or office room/gym that overlooks Ellena park. Additional two two bedrooms that are generously sized and thoughfully designed with ample closet and study space. All bathrooms upstairs features porcelain tile and glass tile imported from Norther Europe, marble countertops and frameless glass shower doors. This home is packed with high end finishes and thoughtful upgrades. A rare opportunity to own a top tier property with both space and style.
Zillow last checked: 8 hours ago
Listing updated: August 21, 2025 at 09:21am
Listing Provided by:
Catherine Rossi DRE #01715238 909-319-9448,
Catherine Kam
Bought with:
Guadalupe Vallejo, DRE #02100389
eXp Realty of Southern California, Inc.
Source: CRMLS,MLS#: TR25134495 Originating MLS: California Regional MLS
Originating MLS: California Regional MLS
Facts & features
Interior
Bedrooms & bathrooms
- Bedrooms: 3
- Bathrooms: 3
- Full bathrooms: 2
- 1/2 bathrooms: 1
- Main level bathrooms: 1
Bedroom
- Features: All Bedrooms Up
Heating
- Central
Cooling
- Central Air
Appliances
- Laundry: Electric Dryer Hookup, Gas Dryer Hookup
Features
- All Bedrooms Up
- Has fireplace: Yes
- Fireplace features: Family Room
- Common walls with other units/homes: No Common Walls
Interior area
- Total interior livable area: 1,812 sqft
Property
Parking
- Total spaces: 2
- Parking features: Garage - Attached
- Attached garage spaces: 2
Features
- Levels: Two
- Stories: 2
- Entry location: Ground
- Pool features: None
- Has view: Yes
- View description: Park/Greenbelt
Lot
- Size: 3,100 sqft
- Features: Front Yard
Details
- Parcel number: 1089384050000
- Special conditions: Standard
Construction
Type & style
- Home type: SingleFamily
- Property subtype: Single Family Residence
Condition
- New construction: No
- Year built: 1994
Utilities & green energy
- Sewer: Public Sewer
- Water: Public
Community & neighborhood
Community
- Community features: Street Lights
Location
- Region: Rancho Cucamonga
Other
Other facts
- Listing terms: Cash,Conventional,FHA,VA Loan
Price history
| Date | Event | Price |
|---|---|---|
| 8/20/2025 | Sold | $815,000+0.7%$450/sqft |
Source: | ||
| 6/26/2025 | Pending sale | $809,000$446/sqft |
Source: | ||
| 6/20/2025 | Price change | $809,000-1.2%$446/sqft |
Source: | ||
| 6/16/2025 | Listed for sale | $819,000+50.3%$452/sqft |
Source: | ||
| 4/18/2019 | Listing removed | $2,550$1/sqft |
Source: Catherine Rossi Report a problem | ||
Public tax history
| Year | Property taxes | Tax assessment |
|---|---|---|
| 2025 | $7,428 +2.9% | $607,957 +2% |
| 2024 | $7,222 +2.7% | $596,036 +2% |
| 2023 | $7,034 +1.5% | $584,349 +2% |
Find assessor info on the county website
Neighborhood: Vintage Park
Nearby schools
GreatSchools rating
- 9/10Carleton P. Lightfoot Elementary SchoolGrades: K-5Distance: 0.3 mi
- 9/10Day Creek Intermediate SchoolGrades: 6-8Distance: 2.3 mi
- 8/10Rancho Cucamonga High SchoolGrades: 9-12Distance: 0.6 mi
Get a cash offer in 3 minutes
Find out how much your home could sell for in as little as 3 minutes with a no-obligation cash offer.
Estimated market value
$803,600
Get a cash offer in 3 minutes
Find out how much your home could sell for in as little as 3 minutes with a no-obligation cash offer.
Estimated market value
$803,600


