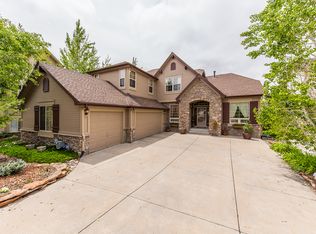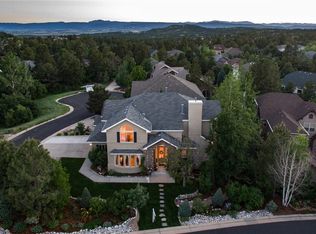Buyer wants a bargain? The custom quality of this high end interior decor will excite you! Experience the custom wood floors, cherry custom cabinets, slab granite counters, comfortable family room, upgraded dining & living room with a pass through fireplace. The flagstone patio extends the living space and offers inviting pines, amazing views of the golf course and the privacy of a green belt on the East side of the home. The custom kitchen offers a large butler serving area and desk area. The laundry is off the kitchen for convenience and has cherry cabinets with sink. The basement is fully functional adding an additional living space of 1400 finished sq.ft. Custom cherry wood cabinets and slab granite wet bar with dishwasher, slate tile and wine cellar with totally upgraded features proves to be a dramatic setting perfect for comfort and relaxation. The attached living room has a rock fireplace, big screen TV wall, 3/4 bath and desk area. A theater room off the main living space is grand with a large walk in closet so the theater can be used as a 5th bedroom. (Theater equipment is negotiable outside the transaction) The upstairs has 2 bedrooms with a jack and jill bath, a 3rd bedroom with an attached bath and a large master with a custom feature master bath and walk in closet. All the baths have tile floors and upgraded features. The home is "As Is" and has been priced with a $50k discount to account for the 3 windows that need to be replaced, new carpet, and repair to the flagstone patio. It is not a short sale or a foreclosure. Must see! Quick Possession. Neighborhood Description Gorgeous Pines...small neighborhood and community. Sits on the golf course with a community pool.
This property is off market, which means it's not currently listed for sale or rent on Zillow. This may be different from what's available on other websites or public sources.

