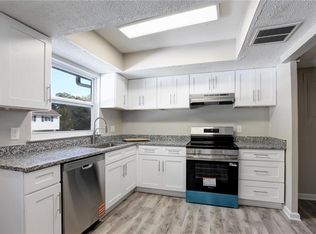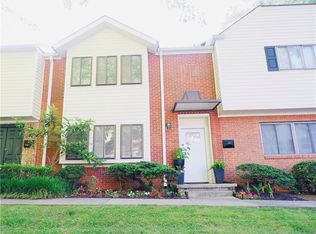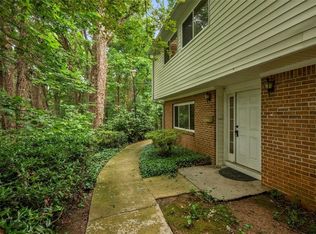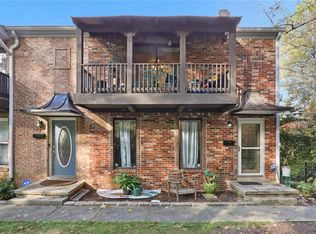Closed
$325,000
7200 Lancaster Loop, Sandy Springs, GA 30328
4beds
2,232sqft
Townhouse, Residential
Built in 1970
1,481.04 Square Feet Lot
$335,100 Zestimate®
$146/sqft
$3,475 Estimated rent
Home value
$335,100
$315,000 - $355,000
$3,475/mo
Zestimate® history
Loading...
Owner options
Explore your selling options
What's special
Welcome home to this beautiful, spacious 4 bedroom, 3.5 bath Stonington END-UNIT townhome set at the very end of the street, nestled into the woods... follow path around the end of the building to come to the front door. Home has been very nicely renovated with hard wood floors, brand new kitchen and baths. Wonderful open floor plan, very bright with lots of light coming into the huge kitchen windows. All brand new windows and doors and electrical panel. There's so much storage and big closets in this unit; including a separate Pantry and washer/dryer closet adjacent to kitchen. Large master suite has a private covered deck overlooking the woods off of the sliding doors; perfect for reading and relaxing.. There is even a walk in closet (rare for this age unit). Two guest bedrooms and renovated guest bath upstairs. You'll see the fabulous terrace level with the 4th bedroom (or office) AND a nice full bath and another huge closet! Wonderful outdoor living space on the big private patio connected to the TWO-CAR, COVERED CARPORT! and checkout all the guest parking right there for your guests. This is such a great location in Sandy Springs- minutes from the City Center, restaurants and shopping! Oh, and there is a Marta Bus stop right at the front of community so you'll never be stranded! This one is a rare beauty and a must see!
Zillow last checked: 8 hours ago
Listing updated: February 27, 2023 at 10:50pm
Listing Provided by:
Meg Fitzpatrick,
Harry Norman Realtors
Bought with:
Jacqueline Patterson
Keller Williams Realty Atlanta Partners
Source: FMLS GA,MLS#: 7168792
Facts & features
Interior
Bedrooms & bathrooms
- Bedrooms: 4
- Bathrooms: 4
- Full bathrooms: 3
- 1/2 bathrooms: 1
Primary bedroom
- Features: In-Law Floorplan, Roommate Floor Plan, Split Bedroom Plan
- Level: In-Law Floorplan, Roommate Floor Plan, Split Bedroom Plan
Bedroom
- Features: In-Law Floorplan, Roommate Floor Plan, Split Bedroom Plan
Primary bathroom
- Features: Other
Dining room
- Features: Open Concept
Kitchen
- Features: Cabinets White, Eat-in Kitchen, Pantry, Solid Surface Counters, Stone Counters, View to Family Room
Heating
- Electric, Forced Air
Cooling
- Ceiling Fan(s), Central Air
Appliances
- Included: Dishwasher, Disposal, Electric Range, Microwave
- Laundry: In Kitchen, Main Level
Features
- Walk-In Closet(s)
- Flooring: Carpet, Hardwood
- Windows: None
- Basement: Bath/Stubbed,Exterior Entry,Finished,Full
- Has fireplace: Yes
- Fireplace features: Basement, Factory Built, Family Room
- Common walls with other units/homes: End Unit,No One Above
Interior area
- Total structure area: 2,232
- Total interior livable area: 2,232 sqft
- Finished area above ground: 2,232
- Finished area below ground: 0
Property
Parking
- Total spaces: 2
- Parking features: Carport, Covered
- Carport spaces: 2
Accessibility
- Accessibility features: None
Features
- Levels: Three Or More
- Patio & porch: Patio
- Exterior features: Courtyard, No Dock
- Pool features: None
- Spa features: None
- Fencing: Back Yard,Fenced
- Has view: Yes
- View description: Other
- Waterfront features: None
- Body of water: None
Lot
- Size: 1,481 sqft
- Features: Other
Details
- Additional structures: None
- Parcel number: 17 007400040753
- Other equipment: None
- Horse amenities: None
Construction
Type & style
- Home type: Townhouse
- Architectural style: Townhouse,Traditional
- Property subtype: Townhouse, Residential
- Attached to another structure: Yes
Materials
- Brick Front, Frame, Vinyl Siding
- Foundation: Slab
- Roof: Composition
Condition
- Resale
- New construction: No
- Year built: 1970
Utilities & green energy
- Electric: 110 Volts
- Sewer: Public Sewer
- Water: Private
- Utilities for property: Cable Available, Electricity Available, Phone Available, Sewer Available, Underground Utilities, Water Available
Green energy
- Energy efficient items: Thermostat
- Energy generation: None
Community & neighborhood
Security
- Security features: Open Access
Community
- Community features: Dog Park, Homeowners Assoc, Near Public Transport, Near Schools, Near Shopping, Playground, Pool, Tennis Court(s)
Location
- Region: Sandy Springs
- Subdivision: Stonington
HOA & financial
HOA
- Has HOA: Yes
- HOA fee: $385 monthly
- Services included: Insurance, Maintenance Structure, Maintenance Grounds, Reserve Fund, Sewer, Swim, Tennis, Termite, Trash, Water
- Association phone: 404-907-2112
Other
Other facts
- Ownership: Condominium
- Road surface type: Asphalt
Price history
| Date | Event | Price |
|---|---|---|
| 2/24/2023 | Sold | $325,000$146/sqft |
Source: | ||
| 1/31/2023 | Pending sale | $325,000$146/sqft |
Source: | ||
| 1/30/2023 | Contingent | $325,000$146/sqft |
Source: | ||
| 1/30/2023 | Pending sale | $325,000$146/sqft |
Source: | ||
| 1/27/2023 | Listed for sale | $325,000+36%$146/sqft |
Source: | ||
Public tax history
| Year | Property taxes | Tax assessment |
|---|---|---|
| 2024 | $4,011 +49.9% | $130,000 -4.8% |
| 2023 | $2,675 +41.9% | $136,520 +87.7% |
| 2022 | $1,886 -5% | $72,720 -2.3% |
Find assessor info on the county website
Neighborhood: North Springs
Nearby schools
GreatSchools rating
- 7/10Spalding Drive Elementary SchoolGrades: PK-5Distance: 0.6 mi
- 5/10Sandy Springs Charter Middle SchoolGrades: 6-8Distance: 3.9 mi
- 6/10North Springs Charter High SchoolGrades: 9-12Distance: 0.8 mi
Schools provided by the listing agent
- Elementary: Spalding Drive
- Middle: Sandy Springs
- High: North Springs
Source: FMLS GA. This data may not be complete. We recommend contacting the local school district to confirm school assignments for this home.
Get a cash offer in 3 minutes
Find out how much your home could sell for in as little as 3 minutes with a no-obligation cash offer.
Estimated market value$335,100
Get a cash offer in 3 minutes
Find out how much your home could sell for in as little as 3 minutes with a no-obligation cash offer.
Estimated market value
$335,100



