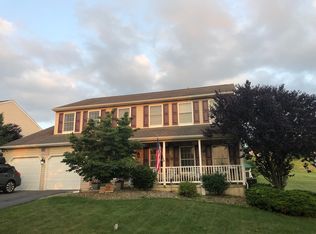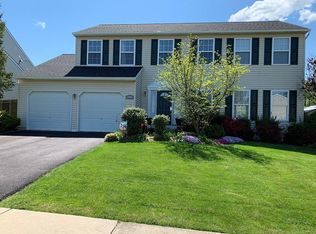Sold for $530,000
$530,000
7200 Stack Rd, Macungie, PA 18062
4beds
2,282sqft
Single Family Residence
Built in 2004
9,496.08 Square Feet Lot
$538,000 Zestimate®
$232/sqft
$3,116 Estimated rent
Home value
$538,000
$484,000 - $603,000
$3,116/mo
Zestimate® history
Loading...
Owner options
Explore your selling options
What's special
Welcome to The Hills at Lockridge, one of the most sought-after communities in the East Penn School District! This stunning 4-bedroom, 2.5-bathroom home is ready and waiting for its new owners. As you step through the front door, you’re greeted by a welcoming foyer that leads straight into a spacious eat-in kitchen, perfect for preparing family meals. The kitchen flows seamlessly into the family room, creating an open and inviting space for gatherings with loved ones. Natural light floods the home, highlighting the beautiful layout and making every room feel bright and airy. On the first floor, you'll also find a formal living room and a dining room. The sliding door from the kitchen takes you out to a large outdoor patio, where you can soak in breathtaking views of the hills, open space, and the community's entertainment area. It's the perfect place to unwind and enjoy the peaceful surroundings. And with access to the community walking path right from your backyard, outdoor adventures are just steps away. Upstairs, you'll find the spacious master bedroom suite, along with three generously sized bedrooms, a full bath, and a convenient laundry room. This home offers the perfect balance of comfort and convenience, and it's a must-see! Best of all, you’ll be all settled in just in time for the start of the school year. Don’t wait—schedule your appointment today, submit your offer, and get ready to enjoy your summer knowing you’ve secured your dream home! More photos to come.
Zillow last checked: 8 hours ago
Listing updated: June 02, 2025 at 11:27am
Listed by:
Leilani Pettine 484-358-5184,
Coldwell Banker Heritage R E
Bought with:
nonmember
NON MBR Office
Source: GLVR,MLS#: 755031 Originating MLS: Lehigh Valley MLS
Originating MLS: Lehigh Valley MLS
Facts & features
Interior
Bedrooms & bathrooms
- Bedrooms: 4
- Bathrooms: 3
- Full bathrooms: 2
- 1/2 bathrooms: 1
Primary bedroom
- Level: Second
- Dimensions: 18.00 x 13.00
Bedroom
- Level: Second
- Dimensions: 13.00 x 11.00
Bedroom
- Level: Second
- Dimensions: 13.00 x 12.00
Bedroom
- Level: Second
- Dimensions: 12.00 x 11.00
Primary bathroom
- Level: Second
- Dimensions: 10.00 x 6.00
Dining room
- Level: First
- Dimensions: 13.00 x 11.00
Family room
- Description: Fireplace
- Level: First
- Dimensions: 17.00 x 13.00
Other
- Level: Second
- Dimensions: 10.00 x 9.00
Half bath
- Level: First
- Dimensions: 5.00 x 4.00
Kitchen
- Description: with eating area; sliding door to backyard and patio
- Level: First
- Dimensions: 21.00 x 13.00
Laundry
- Level: Second
- Dimensions: 6.00 x 4.00
Living room
- Level: First
- Dimensions: 17.00 x 12.00
Heating
- Forced Air, Gas
Cooling
- Central Air
Appliances
- Included: Dishwasher, Electric Dryer, Disposal, Gas Oven, Gas Range, Gas Water Heater, Microwave, Refrigerator, Washer
- Laundry: Washer Hookup, Dryer Hookup, ElectricDryer Hookup, Main Level
Features
- Dining Area, Separate/Formal Dining Room, Eat-in Kitchen, Kitchen Island, Family Room Main Level
- Flooring: Carpet, Ceramic Tile, Luxury Vinyl, Luxury VinylPlank
- Basement: Full
Interior area
- Total interior livable area: 2,282 sqft
- Finished area above ground: 2,282
- Finished area below ground: 0
Property
Parking
- Total spaces: 2
- Parking features: Attached, Garage, Garage Door Opener
- Attached garage spaces: 2
Features
- Stories: 2
- Patio & porch: Patio
- Exterior features: Fire Pit, Patio
- Has view: Yes
- View description: Hills, Panoramic
Lot
- Size: 9,496 sqft
- Dimensions: 70 x 136.04
- Features: Backs to Common Grounds, Flat
Details
- Parcel number: 547326702976 001
- Zoning: R-Rural
- Special conditions: None
Construction
Type & style
- Home type: SingleFamily
- Architectural style: Colonial
- Property subtype: Single Family Residence
Materials
- Vinyl Siding
- Roof: Asphalt,Fiberglass
Condition
- Unknown
- Year built: 2004
Utilities & green energy
- Electric: 200+ Amp Service
- Sewer: Public Sewer
- Water: Public
Community & neighborhood
Location
- Region: Macungie
- Subdivision: The Hills at Lock Ridge
Other
Other facts
- Listing terms: Cash,Conventional,FHA,VA Loan
- Ownership type: Fee Simple
- Road surface type: Paved
Price history
| Date | Event | Price |
|---|---|---|
| 6/2/2025 | Sold | $530,000-0.9%$232/sqft |
Source: | ||
| 4/11/2025 | Pending sale | $535,000$234/sqft |
Source: | ||
| 4/3/2025 | Listed for sale | $535,000+5.1%$234/sqft |
Source: | ||
| 5/27/2022 | Sold | $509,000+13.1%$223/sqft |
Source: | ||
| 4/11/2022 | Pending sale | $449,999$197/sqft |
Source: | ||
Public tax history
| Year | Property taxes | Tax assessment |
|---|---|---|
| 2025 | $5,883 +6.8% | $223,100 |
| 2024 | $5,511 +2% | $223,100 |
| 2023 | $5,400 | $223,100 |
Find assessor info on the county website
Neighborhood: 18062
Nearby schools
GreatSchools rating
- 9/10Shoemaker El SchoolGrades: K-5Distance: 1.7 mi
- 8/10Eyer Middle SchoolGrades: 6-8Distance: 1.8 mi
- 7/10Emmaus High SchoolGrades: 9-12Distance: 4.1 mi
Schools provided by the listing agent
- District: East Penn
Source: GLVR. This data may not be complete. We recommend contacting the local school district to confirm school assignments for this home.
Get a cash offer in 3 minutes
Find out how much your home could sell for in as little as 3 minutes with a no-obligation cash offer.
Estimated market value$538,000
Get a cash offer in 3 minutes
Find out how much your home could sell for in as little as 3 minutes with a no-obligation cash offer.
Estimated market value
$538,000

