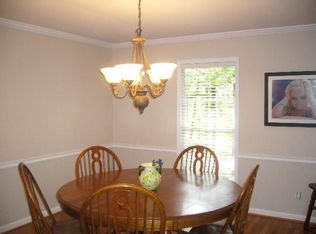Affordably priced home in the most sought after swim/tennis neighborhoods in Sandy Springs. Remodel potential galore. Secluded - private backyard - 1+ acre lot. 4 beds- oversized master + 3 closets. 2.5 bath + bonus ov. garage. hardwoods (down & up) good condition. Ample storage space. Plenty of room to open up and create a new modern kitchen. Separate dining, office, den w/masonry fireplace & screened porch overlooking beautiful wooded & tranquil backyard. 3 year old high efficiency HVAC system. Great residence or investment property potential. Bring back up offers.
This property is off market, which means it's not currently listed for sale or rent on Zillow. This may be different from what's available on other websites or public sources.
