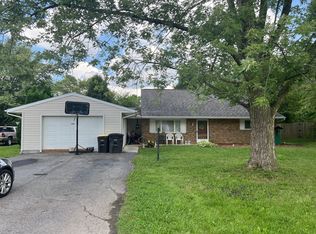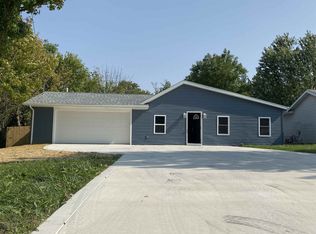Closed
$110,000
7201 Baer Rd, Fort Wayne, IN 46809
2beds
900sqft
Single Family Residence
Built in 1950
8,712 Square Feet Lot
$110,600 Zestimate®
$--/sqft
$1,047 Estimated rent
Home value
$110,600
$101,000 - $122,000
$1,047/mo
Zestimate® history
Loading...
Owner options
Explore your selling options
What's special
**OPEN HOUSE Sunday, August 10, 1:00-3:00** Don't miss your chance to purchase this gem in the adorable Waynedale area. You won't believe the spacious backyard with plenty of shade for entertaining and summer fun. The main floor includes one bedroom, full bath, living room, and dine in kitchen...another bedroom and spacious loft round off the upstairs. The loft could easily be converted to a 2nd bedroom if interested. This home has so much to offer at an amazingly low price: vinyl siding, tiled shower, back porch storage, and all appliances remain (not warrantied). Home is being sold AS-IS, but don't let that stop you from taking a look at this great value for a first-time homebuyer or those looking to downsize. Two brand new 8,000 BTU window air conditioners stay, just in time for the dog days of summer! Invest in your future and pay less than rent!
Zillow last checked: 8 hours ago
Listing updated: September 02, 2025 at 08:15am
Listed by:
Thom Quinlan Cell:260-341-5064,
North Eastern Group Realty
Bought with:
Jay Arevalo, RB22001051
CENTURY 21 Bradley Realty, Inc
Source: IRMLS,MLS#: 202524911
Facts & features
Interior
Bedrooms & bathrooms
- Bedrooms: 2
- Bathrooms: 1
- Full bathrooms: 1
- Main level bedrooms: 1
Bedroom 1
- Level: Upper
Bedroom 2
- Level: Main
Kitchen
- Level: Main
- Area: 72
- Dimensions: 9 x 8
Living room
- Level: Main
- Area: 216
- Dimensions: 18 x 12
Heating
- Natural Gas, Forced Air
Cooling
- Window Unit(s), Multi Units
Appliances
- Included: Refrigerator, Washer, Dryer-Electric, Electric Range, Electric Water Heater
- Laundry: Main Level
Features
- Tub/Shower Combination
- Basement: Crawl Space
- Has fireplace: No
Interior area
- Total structure area: 900
- Total interior livable area: 900 sqft
- Finished area above ground: 900
- Finished area below ground: 0
Property
Features
- Levels: One and One Half
- Stories: 1
- Patio & porch: Deck, Enclosed, Porch
Lot
- Size: 8,712 sqft
- Dimensions: 56X156
- Features: Level
Details
- Additional structures: Shed
- Parcel number: 021233129002.000074
Construction
Type & style
- Home type: SingleFamily
- Architectural style: Cape Cod
- Property subtype: Single Family Residence
Materials
- Vinyl Siding, Wood Siding
Condition
- New construction: No
- Year built: 1950
Utilities & green energy
- Sewer: Public Sewer
- Water: Public
Community & neighborhood
Location
- Region: Fort Wayne
- Subdivision: Bluffton Interurban Gardens
Other
Other facts
- Listing terms: Cash,Conventional
Price history
| Date | Event | Price |
|---|---|---|
| 8/29/2025 | Sold | $110,000-3.9% |
Source: | ||
| 8/12/2025 | Pending sale | $114,500 |
Source: | ||
| 8/7/2025 | Price change | $114,500-0.4% |
Source: | ||
| 6/29/2025 | Listed for sale | $115,000 |
Source: | ||
Public tax history
| Year | Property taxes | Tax assessment |
|---|---|---|
| 2024 | $430 +41.3% | $71,700 -0.6% |
| 2023 | $304 +2% | $72,100 +27.8% |
| 2022 | $299 +7.9% | $56,400 +6.8% |
Find assessor info on the county website
Neighborhood: Ferndale
Nearby schools
GreatSchools rating
- 5/10Waynedale Elementary SchoolGrades: PK-5Distance: 0.4 mi
- 4/10Portage Middle SchoolGrades: 6-8Distance: 3.5 mi
- 3/10Wayne High SchoolGrades: 9-12Distance: 2.4 mi
Schools provided by the listing agent
- Elementary: Waynedale
- Middle: Portage
- High: Wayne
- District: Fort Wayne Community
Source: IRMLS. This data may not be complete. We recommend contacting the local school district to confirm school assignments for this home.
Get pre-qualified for a loan
At Zillow Home Loans, we can pre-qualify you in as little as 5 minutes with no impact to your credit score.An equal housing lender. NMLS #10287.
Sell with ease on Zillow
Get a Zillow Showcase℠ listing at no additional cost and you could sell for —faster.
$110,600
2% more+$2,212
With Zillow Showcase(estimated)$112,812

