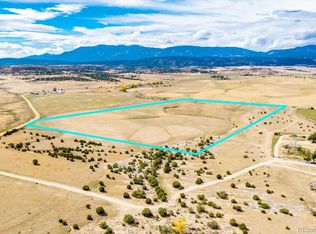Two parcels packed with Lots of possibilities! Ranch house with finished basement, a 40' x 60' shed with 24' ceilings, a large garage & apartment, 2 barns and a corral/feel lot all on 40 acres. The home is in good condition with a large family kitchen with many cupboards, double oven, gas range/oven. Dining room and Living room are spacious. Both main level bedrooms have large closets. Basement has a large family room and two more large bedrooms (but no windows) and are perfect for crafts, sewing, etc. One has a wall of free standing closets which remain. The 3/4 bath has 2 sinks and the laundry. There is central a/c, a newer hot water heater, newer windows, newer pressure tank and the furnace has been updated. The shed is a dream for a car or RV person or someone with a lot of tools! There are two 18' overhead doors. Plumbing is roughed in for a bathroom and a new septic has been installed. The separate 2+ car garage also has an apartment area with bath and laundry. The garage has a workbench and in the past has been a paint booth. There is a sizeable chicken coop which the owners have used for storage. The barn has stalls on one side, storage on the other and a corral with a steel fence. The second barn needs some work but is good for storage. With all this it should be sold now!!
This property is off market, which means it's not currently listed for sale or rent on Zillow. This may be different from what's available on other websites or public sources.

