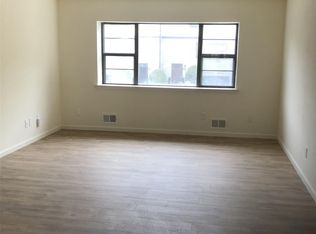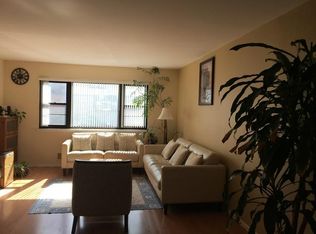Sold for $457,000
$457,000
7201 Hana Rd, Edison, NJ 08817
2beds
1,540sqft
Townhouse
Built in 1981
-- sqft lot
$525,500 Zestimate®
$297/sqft
$2,642 Estimated rent
Home value
$525,500
$499,000 - $552,000
$2,642/mo
Zestimate® history
Loading...
Owner options
Explore your selling options
What's special
Come home to the tranquility of this secluded end unit townhome, where a unique charm awaits. With a few deer as your neighbors, relish in the three levels of living that this space offers. The top level hosts two bedrooms featuring WICs and a fully updated bath. On the second level, bask in the brightness of the spacious living room, a separate dining room, and a spacious eat-in kitchen. Alternatively, find solace on the lower level, conveniently situated at ground level, presenting a recreational space, laundry area, and doors leading to the backyard private or opt for the ease of accessing your unit directly from your private garage. This home invites you to infuse your personal touch, bringing your remodeling ideas to life and making it uniquely yours.
Zillow last checked: 8 hours ago
Listing updated: November 25, 2023 at 02:42pm
Listed by:
MICHELE HICKMAN CHILES,
BH HOMESERVICES FOX & ROACH 732-494-7677
Source: All Jersey MLS,MLS#: 2404359R
Facts & features
Interior
Bedrooms & bathrooms
- Bedrooms: 2
- Bathrooms: 3
- Full bathrooms: 1
- 1/2 bathrooms: 2
Primary bedroom
- Features: Walk-In Closet(s)
Bathroom
- Features: Tub Shower
Dining room
- Features: Formal Dining Room
Kitchen
- Features: Eat-in Kitchen, Separate Dining Area
Basement
- Area: 0
Heating
- Forced Air
Cooling
- Central Air
Appliances
- Included: Dishwasher, Dryer, Gas Range/Oven, Refrigerator, Washer, Gas Water Heater
Features
- Skylight, Laundry Room, Den, Storage, Entrance Foyer, Kitchen, Bath Half, Living Room, Dining Room, 2 Bedrooms, Bath Full, Additional Bath, Other Room(s)
- Flooring: Carpet, Laminate
- Windows: Skylight(s)
- Basement: Full, Finished, Bath Half, Exterior Entry, Interior Entry, Laundry Facilities
- Has fireplace: Yes
- Fireplace features: Wood Burning
Interior area
- Total structure area: 1,540
- Total interior livable area: 1,540 sqft
Property
Parking
- Total spaces: 1
- Parking features: 2 Car Width, Asphalt, Garage, Built-In Garage, Driveway, Paved, Assigned
- Attached garage spaces: 1
- Has uncovered spaces: Yes
- Details: Assigned
Features
- Levels: Two, Ground Floor, See Remarks
- Stories: 2
- Patio & porch: Deck, Patio
- Exterior features: Deck, Patio, Yard
Lot
- Dimensions: 61.00 x 0.00
- Features: Backs to Park Land, Dead - End Street, Level
Details
- Parcel number: 050001900000007301
- Zoning: RBTH
Construction
Type & style
- Home type: Townhouse
- Architectural style: Townhouse, End Unit
- Property subtype: Townhouse
Materials
- Roof: Asphalt
Condition
- Year built: 1981
Utilities & green energy
- Gas: Natural Gas
- Sewer: Public Sewer
- Water: Public
- Utilities for property: Cable Connected, Electricity Connected, Natural Gas Connected
Community & neighborhood
Location
- Region: Edison
HOA & financial
HOA
- Has HOA: Yes
- Services included: Maintenance Structure, Snow Removal, Maintenance Grounds
Other financial information
- Additional fee information: Maintenance Expense: $250 Monthly
Other
Other facts
- Ownership: Condominium
Price history
| Date | Event | Price |
|---|---|---|
| 11/22/2023 | Sold | $457,000+10.1%$297/sqft |
Source: | ||
| 10/27/2023 | Pending sale | $415,000$269/sqft |
Source: Berkshire Hathaway HomeServices Fox & Roach, REALTORS #3869709 Report a problem | ||
| 10/27/2023 | Listed for sale | $415,000$269/sqft |
Source: Berkshire Hathaway HomeServices Fox & Roach, REALTORS #23031793 Report a problem | ||
| 10/26/2023 | Contingent | $415,000$269/sqft |
Source: | ||
| 10/26/2023 | Pending sale | $415,000$269/sqft |
Source: | ||
Public tax history
| Year | Property taxes | Tax assessment |
|---|---|---|
| 2025 | $7,400 | $129,100 |
| 2024 | $7,400 +0.5% | $129,100 |
| 2023 | $7,363 0% | $129,100 |
Find assessor info on the county website
Neighborhood: North Stelton
Nearby schools
GreatSchools rating
- 8/10Randolphville Elementary SchoolGrades: K-3Distance: 2.2 mi
- 5/10Quibbletown Middle SchoolGrades: 6-8Distance: 3.4 mi
- 6/10Piscataway Twp High SchoolGrades: 9-12Distance: 3.2 mi
Get a cash offer in 3 minutes
Find out how much your home could sell for in as little as 3 minutes with a no-obligation cash offer.
Estimated market value$525,500
Get a cash offer in 3 minutes
Find out how much your home could sell for in as little as 3 minutes with a no-obligation cash offer.
Estimated market value
$525,500

