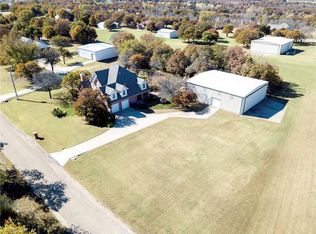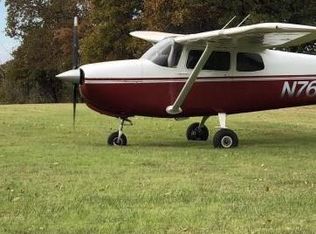Home is a custom built beauty with four bedrooms and two living areas. The upstairs living area includes a small kitchen and central closet. Recent updates include high-end wood floors. The study is over-sized looking out to a wooded property across the street. The kitchen is open and inviting. The storage in the home is impressive. A massive pantry and over-sized laundry hobby room is as you enter from garage. Master bedroom is large with a big walk-in-closet. Attached to the home is a two car garage. Shop has additional parking for two or more additional cars. The Shop/Hangar is 50x50 with 2500 square feet. This large insulated and heated outbuilding can be utilized to store cars, airplanes or hobby interest. Neighborhood has a private airport runway and taxi-ways for those interested in aviation. An 18 zone irrigation system and alarm system includes shop/hangar. This amazing property is adjacent to a quiet runway. See extensive upgrade list in attachments.
This property is off market, which means it's not currently listed for sale or rent on Zillow. This may be different from what's available on other websites or public sources.

