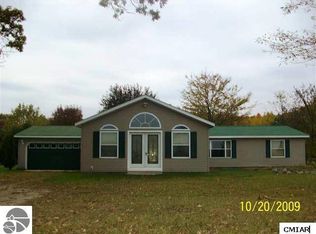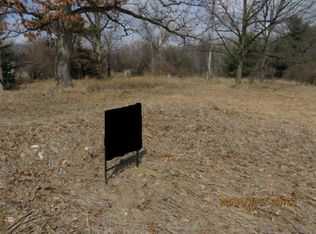Sold for $365,000
$365,000
7201 N Deja Rd, Edmore, MI 48829
4beds
2,230sqft
Single Family Residence
Built in 1962
9.6 Acres Lot
$375,600 Zestimate®
$164/sqft
$1,897 Estimated rent
Home value
$375,600
$308,000 - $454,000
$1,897/mo
Zestimate® history
Loading...
Owner options
Explore your selling options
What's special
This is your chance to own an amazing property featuring a 4-bedroom, 2-bathroom ranch-style home on just under 10 acres, along with a large custom pole barn. Privately nestled in the woods, the ranch-style house boasts a large yard and gardens. The custom kitchen includes stainless steel appliances, granite countertops, a built-in wet bar, and hardwood cabinets. The expansive living room includes a real wood fireplace and a wall of windows that provide stunning views of the backyard. The primary bath includes a custom-tiled walk-in shower and a full clawfoot bathtub. Major updates have been completed, including a durable metal roof, all new plumbing, energy-efficient Jeld-Wen windows, insulation, vinyl siding, and most of the flooring replaced. It does require some finishing work, including flooring for the converted garage. Seller willing to provide funds for this project. This property has been used as a hobby farm and is well-designed for self-sufficiency. It features an impressive new pole barn built in 2022, capable of accommodating anything up to a semi-truck. At roughly 3,900 sqft, it is fully insulated with 16-foot ceilings and an 11x14-foot main door. Inside, it includes a finished office and two workshops, with heating provided by two wood stoves. The pole barn is plumbed for a bathroom, and framing for an additional guest quarters has been started. Additionally, it has a full concrete loading dock sized for commercial use. Need more space? There is also an old-fashioned 20x32-foot red bank barn built in 2016, connected to the fenced pastures in the back. Also included are two large greenhouses. The options are endless, whether you envision an equine retreat, hobby farm, or even a home business. As an added bonus, it’s conveniently located near the Fred Meijer Heartland Trail. This could be your new home! See the available full 3D walkthrough.
Zillow last checked: 8 hours ago
Listing updated: March 12, 2025 at 02:22pm
Listed by:
Malcolm Frisbie,
LHC REALTY, LLC 989-763-0744
Bought with:
Non Member Office
NON-MLS MEMBER OFFICE
Source: NGLRMLS,MLS#: 1928428
Facts & features
Interior
Bedrooms & bathrooms
- Bedrooms: 4
- Bathrooms: 2
- Full bathrooms: 1
- 3/4 bathrooms: 1
- Main level bathrooms: 2
- Main level bedrooms: 3
Primary bedroom
- Level: Main
- Area: 180
- Dimensions: 15 x 12
Bedroom 2
- Area: 156
- Dimensions: 13 x 12
Bedroom 3
- Level: Main
- Area: 132
- Dimensions: 11 x 12
Bedroom 4
- Level: Main
- Area: 99
- Dimensions: 9 x 11
Primary bathroom
- Features: Shared
Kitchen
- Level: Main
- Area: 143
- Dimensions: 11 x 13
Living room
- Level: Main
- Area: 360
- Dimensions: 24 x 15
Heating
- Forced Air, Natural Gas, Wood, Fireplace(s)
Cooling
- Zoned, Multi Units
Appliances
- Included: Refrigerator, Oven/Range, Dishwasher, Washer, Dryer, Freezer, Exhaust Fan, Gas Water Heater
- Laundry: Main Level
Features
- Bookcases, Wet Bar, Pantry, Granite Bath Tops, Granite Counters, Solid Surface Counters, Drywall, Ceiling Fan(s)
- Flooring: Laminate, Concrete
- Windows: Blinds, Drapes, Curtain Rods
- Has fireplace: Yes
- Fireplace features: Insert, Wood Burning, Stove
Interior area
- Total structure area: 2,230
- Total interior livable area: 2,230 sqft
- Finished area above ground: 2,230
- Finished area below ground: 0
Property
Parking
- Total spaces: 10
- Parking features: Detached, Heated Garage, Finished Rooms, Plumbing, Concrete Floors, Pole Construction, Gravel, Private
- Garage spaces: 10
Accessibility
- Accessibility features: Main Floor Access, Accessible Entrance, Covered Entrance, Accessible Full Bath
Features
- Levels: One
- Stories: 1
- Patio & porch: Deck, Covered, Porch
- Exterior features: Garden
- Has view: Yes
- View description: Countryside View
- Waterfront features: None
Lot
- Size: 9.60 Acres
- Dimensions: 642 x 645 x 652 x 646
- Features: Wooded-Hardwoods, Farm, Cleared, Wooded, Landscaped, Metes and Bounds
Details
- Additional structures: Barn(s), Pole Building(s), Workshop, Greenhouse
- Parcel number: 01202702500
- Zoning description: Residential,Agricultural,Horses Allowed,Outbuildings Allowed
- Horses can be raised: Yes
- Horse amenities: Stable(s)
Construction
Type & style
- Home type: SingleFamily
- Architectural style: Ranch
- Property subtype: Single Family Residence
Materials
- Frame, Vinyl Siding
- Foundation: Poured Concrete, Slab
- Roof: Metal,Metal/Steel
Condition
- New construction: No
- Year built: 1962
- Major remodel year: 2010
Utilities & green energy
- Sewer: Private Sewer
- Water: Private
Green energy
- Water conservation: Water-Smart Landscaping
Community & neighborhood
Community
- Community features: None
Location
- Region: Edmore
- Subdivision: NA
HOA & financial
HOA
- Services included: None
Other
Other facts
- Listing agreement: Exclusive Right Sell
- Price range: $365K - $365K
- Listing terms: Conventional,Cash,MSHDA,VA Loan
- Ownership type: Private Owner
- Road surface type: Dirt
Price history
| Date | Event | Price |
|---|---|---|
| 3/10/2025 | Sold | $365,000-3.9%$164/sqft |
Source: | ||
| 2/3/2025 | Pending sale | $380,000$170/sqft |
Source: | ||
| 11/7/2024 | Price change | $380,000-3.8%$170/sqft |
Source: | ||
| 10/24/2024 | Listed for sale | $395,000-1.3%$177/sqft |
Source: | ||
| 10/1/2024 | Listing removed | $400,000$179/sqft |
Source: | ||
Public tax history
| Year | Property taxes | Tax assessment |
|---|---|---|
| 2025 | $4,329 +6.3% | $195,400 +4.9% |
| 2024 | $4,074 | $186,300 |
| 2023 | -- | -- |
Find assessor info on the county website
Neighborhood: 48829
Nearby schools
GreatSchools rating
- 5/10Montabella ElementaryGrades: PK-5Distance: 5.4 mi
- 4/10Montabella Junior/Senior HighGrades: 6-12Distance: 5.4 mi
Schools provided by the listing agent
- District: Montabella Community Schools
Source: NGLRMLS. This data may not be complete. We recommend contacting the local school district to confirm school assignments for this home.
Get pre-qualified for a loan
At Zillow Home Loans, we can pre-qualify you in as little as 5 minutes with no impact to your credit score.An equal housing lender. NMLS #10287.
Sell for more on Zillow
Get a Zillow Showcase℠ listing at no additional cost and you could sell for .
$375,600
2% more+$7,512
With Zillow Showcase(estimated)$383,112

