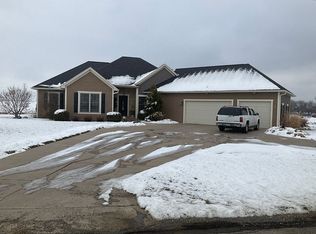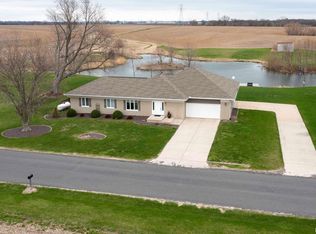Sold for $315,000
$315,000
7201 N Gilles Rd, Edwards, IL 61528
3beds
2,518sqft
Single Family Residence, Residential
Built in 1980
1.13 Acres Lot
$351,200 Zestimate®
$125/sqft
$1,991 Estimated rent
Home value
$351,200
$334,000 - $369,000
$1,991/mo
Zestimate® history
Loading...
Owner options
Explore your selling options
What's special
Just Listed! Incredible French Country Ranch located in Edwards is situated on over an acre. Come take a look at a rare opportunity to own an Immaculate country property just a few minutes from shopping and entertainment. Home features stunning wood floors with an open floor plan and an open stair case. Floor to ceiling Stone Fireplace is beautiful! Main Floor Laundry makes this home easy to own. Lower level features a full finished family room, den, office and kitchen area with all the room for entertaining. New Anderson Windows 2022, Roof 2019. Gutter Helmets on garage and house. Detached 2 car garage with in floor heat is hard to find and a Sprinkler system! This home is special and will not last long! Make your appointment today.
Zillow last checked: 8 hours ago
Listing updated: May 03, 2023 at 01:01pm
Listed by:
Jill Barclay Mobl:309-634-1118,
eXp Realty
Bought with:
Ryan Blackorby, 471009786
Jim Maloof Realty, Inc.
Source: RMLS Alliance,MLS#: PA1240802 Originating MLS: Peoria Area Association of Realtors
Originating MLS: Peoria Area Association of Realtors

Facts & features
Interior
Bedrooms & bathrooms
- Bedrooms: 3
- Bathrooms: 2
- Full bathrooms: 2
Bedroom 1
- Level: Main
- Dimensions: 15ft 11in x 13ft 1in
Bedroom 2
- Level: Main
- Dimensions: 11ft 5in x 10ft 3in
Bedroom 3
- Level: Main
- Dimensions: 11ft 5in x 10ft 5in
Other
- Level: Basement
- Dimensions: 19ft 5in x 12ft 11in
Other
- Area: 950
Additional room
- Description: Basement Kitchen
- Level: Basement
- Dimensions: 12ft 3in x 10ft 6in
Family room
- Level: Basement
- Dimensions: 12ft 1in x 23ft 1in
Kitchen
- Level: Main
- Dimensions: 10ft 1in x 9ft 1in
Laundry
- Level: Main
- Dimensions: 8ft 8in x 8ft 6in
Living room
- Level: Main
- Dimensions: 24ft 3in x 13ft 2in
Main level
- Area: 1568
Recreation room
- Level: Basement
- Dimensions: 31ft 1in x 12ft 1in
Heating
- Propane, Forced Air
Cooling
- Central Air
Appliances
- Included: Dishwasher, Range Hood, Microwave, Range, Refrigerator, Water Softener Owned
Features
- Ceiling Fan(s), Solid Surface Counter
- Basement: Partially Finished
- Attic: Storage
- Number of fireplaces: 2
- Fireplace features: Gas Log
Interior area
- Total structure area: 1,568
- Total interior livable area: 2,518 sqft
Property
Parking
- Total spaces: 4
- Parking features: Attached, Detached
- Attached garage spaces: 4
- Details: Number Of Garage Remotes: 0
Features
- Patio & porch: Patio, Porch
- Spa features: Bath
Lot
- Size: 1.13 Acres
- Dimensions: 280 x 175
- Features: Level
Details
- Additional structures: Shed(s)
- Parcel number: 1308300010
Construction
Type & style
- Home type: SingleFamily
- Architectural style: Ranch
- Property subtype: Single Family Residence, Residential
Materials
- Frame, Brick, Vinyl Siding, Wood Siding
- Foundation: Concrete Perimeter
- Roof: Shingle
Condition
- New construction: No
- Year built: 1980
Utilities & green energy
- Sewer: Septic Tank
- Water: Private
Community & neighborhood
Location
- Region: Edwards
- Subdivision: Unavailable
Price history
| Date | Event | Price |
|---|---|---|
| 4/28/2023 | Sold | $315,000-7.4%$125/sqft |
Source: | ||
| 3/10/2023 | Pending sale | $339,990$135/sqft |
Source: | ||
| 3/4/2023 | Listed for sale | $339,990+108.6%$135/sqft |
Source: | ||
| 7/29/1999 | Sold | $163,000$65/sqft |
Source: Public Record Report a problem | ||
Public tax history
| Year | Property taxes | Tax assessment |
|---|---|---|
| 2024 | $6,854 +131.8% | $98,680 +36.2% |
| 2023 | $2,956 -1% | $72,430 +3.1% |
| 2022 | $2,987 -0.7% | $70,260 +4% |
Find assessor info on the county website
Neighborhood: 61528
Nearby schools
GreatSchools rating
- 7/10Brimfield Grade SchoolGrades: PK-8Distance: 9.2 mi
- 8/10Brimfield High SchoolGrades: 9-12Distance: 9.2 mi
Schools provided by the listing agent
- High: Brimfield
Source: RMLS Alliance. This data may not be complete. We recommend contacting the local school district to confirm school assignments for this home.
Get pre-qualified for a loan
At Zillow Home Loans, we can pre-qualify you in as little as 5 minutes with no impact to your credit score.An equal housing lender. NMLS #10287.

