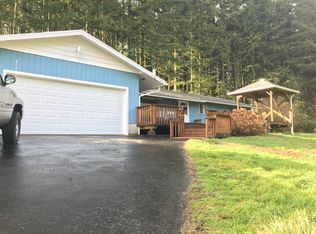Sold
Zestimate®
$554,000
72013 Hutchinson Rd, Rainier, OR 97048
4beds
2,406sqft
Residential, Single Family Residence
Built in 1984
5.42 Acres Lot
$554,000 Zestimate®
$230/sqft
$3,035 Estimated rent
Home value
$554,000
$526,000 - $582,000
$3,035/mo
Zestimate® history
Loading...
Owner options
Explore your selling options
What's special
Nestled on a private flag lot and perched on a peaceful hillside, this unique property offers 4 bedrooms, 3 bathrooms, and the perfect blend of comfort, versatility, and nature. Inside, enjoy soaring vaulted wood ceilings, abundant natural light, and a spacious layout designed to feel like a true retreat.Step onto the back deck and take in stunning panoramic views of Mt. St. Helens. Surrounding the home, you’ll find a lovely private wooded setting with trails including one that circles the entire property ideal for peaceful walks, hiking, or simply enjoying the outdoors.The property features a 24x24 shop, 400-amp electrical service (county-approved and ready for hookup), and a 12-year-old roof. Outdoor enthusiasts will appreciate the RV power and waste hookups, plus an electric car charger for added convenience.This property offers a rare combination of privacy, natural beauty, and thoughtful upgrades perfect for those seeking a tranquil setting with space to grow, explore, and unwind. A peaceful retreat that delivers a unique sense of serenity and Pacific Northwest charm.
Zillow last checked: 8 hours ago
Listing updated: December 03, 2025 at 04:05pm
Listed by:
Quinton Reed #AGENT_PHONE,
eXp Realty, LLC
Bought with:
Jamie Girvin, 200809059
Coldwell Banker Bain
Source: RMLS (OR),MLS#: 796838128
Facts & features
Interior
Bedrooms & bathrooms
- Bedrooms: 4
- Bathrooms: 3
- Full bathrooms: 3
- Main level bathrooms: 2
Primary bedroom
- Features: Ceiling Fan, Ensuite, Laminate Flooring, Walkin Closet
- Level: Main
- Area: 348
- Dimensions: 29 x 12
Bedroom 2
- Features: Closet, Laminate Flooring
- Level: Main
- Area: 110
- Dimensions: 11 x 10
Bedroom 3
- Features: Closet, Laminate Flooring
- Level: Main
- Area: 117
- Dimensions: 13 x 9
Bedroom 4
- Features: Closet, Laminate Flooring
- Level: Lower
- Area: 130
- Dimensions: 13 x 10
Dining room
- Features: Deck, Kitchen Dining Room Combo, Sliding Doors, Laminate Flooring
- Level: Main
Family room
- Features: Laminate Flooring
- Level: Lower
- Area: 238
- Dimensions: 17 x 14
Kitchen
- Features: Kitchen Dining Room Combo, Laminate Flooring
- Level: Main
- Area: 220
- Width: 10
Living room
- Features: Laminate Flooring, Vaulted Ceiling, Wood Stove
- Level: Main
- Area: 345
- Dimensions: 23 x 15
Heating
- Mini Split, Wood Stove, Zoned
Cooling
- Has cooling: Yes
Appliances
- Included: Dishwasher, Free-Standing Range, Free-Standing Refrigerator, Microwave, Electric Water Heater, Tank Water Heater
Features
- Ceiling Fan(s), Vaulted Ceiling(s), Wainscoting, Closet, Kitchen Dining Room Combo, Walk-In Closet(s)
- Flooring: Laminate
- Doors: French Doors, Sliding Doors
- Windows: Aluminum Frames
- Basement: Full
- Number of fireplaces: 1
- Fireplace features: Wood Burning, Wood Burning Stove
Interior area
- Total structure area: 2,406
- Total interior livable area: 2,406 sqft
Property
Parking
- Total spaces: 2
- Parking features: Driveway, RV Access/Parking, Attached
- Attached garage spaces: 2
- Has uncovered spaces: Yes
Features
- Levels: Two,Multi/Split
- Stories: 2
- Patio & porch: Covered Deck, Deck
- Exterior features: Yard
- Fencing: Cross Fenced
- Has view: Yes
- View description: Trees/Woods
Lot
- Size: 5.42 Acres
- Features: Flag Lot, Gentle Sloping, Hilly, Wooded, Acres 5 to 7
Details
- Additional structures: Outbuilding, Workshop
- Parcel number: 20071
- Zoning: PF-80
Construction
Type & style
- Home type: SingleFamily
- Property subtype: Residential, Single Family Residence
Materials
- Cedar, Lap Siding
- Roof: Composition
Condition
- Resale
- New construction: No
- Year built: 1984
Utilities & green energy
- Sewer: Septic Tank
- Water: Private, Well
Community & neighborhood
Location
- Region: Rainier
Other
Other facts
- Listing terms: Cash,Conventional,FHA,USDA Loan,VA Loan
Price history
| Date | Event | Price |
|---|---|---|
| 12/2/2025 | Sold | $554,000+0.9%$230/sqft |
Source: | ||
| 10/16/2025 | Pending sale | $549,000$228/sqft |
Source: | ||
| 8/21/2025 | Price change | $549,000-2.8%$228/sqft |
Source: | ||
| 7/31/2025 | Listed for sale | $565,000+75.5%$235/sqft |
Source: | ||
| 9/27/2018 | Sold | $322,000+0.9%$134/sqft |
Source: | ||
Public tax history
| Year | Property taxes | Tax assessment |
|---|---|---|
| 2024 | $3,156 +0.5% | $270,590 +3% |
| 2023 | $3,141 +5.5% | $262,710 +3% |
| 2022 | $2,978 +2.8% | $255,060 +3% |
Find assessor info on the county website
Neighborhood: 97048
Nearby schools
GreatSchools rating
- 4/10Hudson Park Elementary SchoolGrades: K-6Distance: 3.5 mi
- 6/10Rainier Jr/Sr High SchoolGrades: 7-12Distance: 3.5 mi
Schools provided by the listing agent
- Elementary: Hudson Park
- Middle: Rainier
- High: Rainier
Source: RMLS (OR). This data may not be complete. We recommend contacting the local school district to confirm school assignments for this home.

Get pre-qualified for a loan
At Zillow Home Loans, we can pre-qualify you in as little as 5 minutes with no impact to your credit score.An equal housing lender. NMLS #10287.
