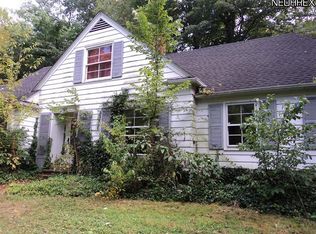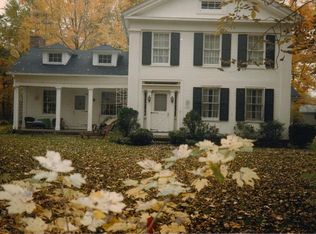Sprawling ranch country retreat situated on 5 acres in the city! This ranch home has it all! Marble entry open to 40' Great Room with skylights, wood burning fireplace! Open layout to eat-in kitchen with raised oak cabinetry, granite island, granite breakfast bar, all appliances, walk-in pantry, bar with wine fridge and solid oak hardwood flooring leads to formal dining room! Master suite with 12x10 walk in closet and gas fireplace! Gorgeous 13x8 Master bath with walk-in travertine tiled shower with rain shower head, double bowl sink with granite countertops and travertine flooring! 3 additional bedrooms with 2 additional fully renovated bathrooms with double bowl sinks, granite countertops, tiled shower and travertine tile flooring! Game room/billiards room with solid oak hardwood flooring, wet bar open to enclosed 4 season room, office with half bath and large family room with transom windows complete the south wing. The laundry rooms leads to the 4.5 car garage with floored dormer-easily finished for a bonus room! The outdoor living space is fully equipped with tiered stone patios, tiki bar with granite and half bath all overlooking kidney shaped inground pool, gazebo, spring fed pond w/ duck house, spring fed creek, bocci ball court and built in firepit! Huge Barn/garage will hold at least 10 cars with several garage doors to enter and exit! Stone walking trails throughout the woods! Come and see this amazing home with all the convenience of the city!
This property is off market, which means it's not currently listed for sale or rent on Zillow. This may be different from what's available on other websites or public sources.

