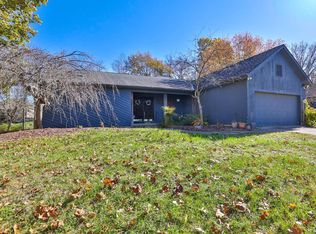Sold for $327,300 on 01/27/23
$327,300
7202 Wesselman Rd, Cleves, OH 45002
3beds
2,249sqft
Single Family Residence
Built in 1994
0.9 Acres Lot
$377,800 Zestimate®
$146/sqft
$2,412 Estimated rent
Home value
$377,800
$359,000 - $397,000
$2,412/mo
Zestimate® history
Loading...
Owner options
Explore your selling options
What's special
Custom built Transitional Ranch approx 3000 sq.ft. on private drive-New laminate flooring on first floor - Inviting front porch-Open Floor plan-1st Fl great room w/vaulted ceiling, wbfp and wlkout to deck overlooking heavily wooded rear yard-Form Din rm-Equipped eat in kit w/cherry cabinets and bay window, counter bar, planning center-Open staircase to partially finished lower level with 9 ft ceil & new wwc - wood burning stove-bonus room and partial bath-2-2600 gallon cisterns holds 5200 gallon
Zillow last checked: 8 hours ago
Listing updated: November 22, 2023 at 12:38pm
Listed by:
Mark Schupp 513-543-1477,
Star One Real Estate, LLC 513-385-0900,
Adam A Schupp 513-460-5336,
Star One Real Estate, LLC
Bought with:
Greg Morgan, 2018006250
Comey & Shepherd
Source: Cincy MLS,MLS#: 1760231 Originating MLS: Cincinnati Area Multiple Listing Service
Originating MLS: Cincinnati Area Multiple Listing Service

Facts & features
Interior
Bedrooms & bathrooms
- Bedrooms: 3
- Bathrooms: 3
- Full bathrooms: 2
- 1/2 bathrooms: 1
Primary bedroom
- Features: Bath Adjoins, Walk-In Closet(s), Other
- Level: First
- Area: 238
- Dimensions: 17 x 14
Bedroom 2
- Level: First
- Area: 121
- Dimensions: 11 x 11
Bedroom 3
- Level: First
- Area: 90
- Dimensions: 10 x 9
Bedroom 4
- Area: 0
- Dimensions: 0 x 0
Bedroom 5
- Area: 0
- Dimensions: 0 x 0
Primary bathroom
- Features: Tile Floor, Jetted Tub
Bathroom 1
- Features: Full
- Level: First
Bathroom 2
- Features: Full
- Level: First
Bathroom 3
- Features: Partial
- Level: Lower
Dining room
- Features: Chair Rail, Chandelier, Laminate Floor
- Level: First
- Area: 304
- Dimensions: 19 x 16
Family room
- Features: Wall-to-Wall Carpet
- Area: 660
- Dimensions: 33 x 20
Great room
- Features: Fireplace, Laminate Floor, Walkout
- Level: First
- Area: 459
- Dimensions: 27 x 17
Kitchen
- Features: Eat-in Kitchen, Laminate Floor, Wood Cabinets
- Area: 399
- Dimensions: 21 x 19
Living room
- Area: 0
- Dimensions: 0 x 0
Office
- Area: 0
- Dimensions: 0 x 0
Heating
- Forced Air, Gas
Cooling
- Central Air
Appliances
- Included: Dishwasher, Dryer, Microwave, Oven/Range, Refrigerator, Washer, Gas Water Heater
Features
- High Ceilings, Cathedral Ceiling(s), Natural Woodwork, Vaulted Ceiling(s), Ceiling Fan(s), Recessed Lighting, Central Vacuum
- Doors: Multi Panel Doors
- Windows: Double Hung, Wood Frames
- Basement: Partial,Partially Finished,Walk-Out Access,WW Carpet
- Number of fireplaces: 2
- Fireplace features: Brick, Basement, Great Room
Interior area
- Total structure area: 2,249
- Total interior livable area: 2,249 sqft
Property
Parking
- Total spaces: 3
- Parking features: Driveway, Garage Door Opener
- Attached garage spaces: 3
- Has uncovered spaces: Yes
Features
- Levels: One
- Stories: 1
- Patio & porch: Covered Deck/Patio, Deck
Lot
- Size: 0.90 Acres
- Dimensions: 0.89
Details
- Parcel number: 5700020020000
- Zoning description: Residential
- Other equipment: Sump Pump
Construction
Type & style
- Home type: SingleFamily
- Architectural style: Transitional
- Property subtype: Single Family Residence
Materials
- Brick
- Foundation: Concrete Perimeter
- Roof: Shingle
Condition
- New construction: No
- Year built: 1994
Utilities & green energy
- Electric: 220 Volts
- Gas: Propane
- Sewer: Aerobic Septic
- Water: Cistern
- Utilities for property: Cable Connected
Community & neighborhood
Location
- Region: Cleves
- Subdivision: Macke Subdivision
HOA & financial
HOA
- Has HOA: No
Other
Other facts
- Listing terms: No Special Financing,Conventional
Price history
| Date | Event | Price |
|---|---|---|
| 1/27/2023 | Sold | $327,300-3.7%$146/sqft |
Source: | ||
| 1/5/2023 | Pending sale | $339,900$151/sqft |
Source: | ||
| 12/9/2022 | Listed for sale | $339,900+1.5%$151/sqft |
Source: | ||
| 11/8/2022 | Listing removed | -- |
Source: | ||
| 8/17/2022 | Price change | $334,900-4.3%$149/sqft |
Source: | ||
Public tax history
| Year | Property taxes | Tax assessment |
|---|---|---|
| 2024 | $5,342 +8.6% | $114,555 |
| 2023 | $4,918 +17.6% | $114,555 +45.3% |
| 2022 | $4,181 +1.7% | $78,834 |
Find assessor info on the county website
Neighborhood: 45002
Nearby schools
GreatSchools rating
- 8/10Three Rivers ElementaryGrades: PK-4Distance: 3.8 mi
- 7/10Taylor Middle SchoolGrades: 5-8Distance: 3.8 mi
- 7/10Taylor High SchoolGrades: 9-12Distance: 3.8 mi
Get a cash offer in 3 minutes
Find out how much your home could sell for in as little as 3 minutes with a no-obligation cash offer.
Estimated market value
$377,800
Get a cash offer in 3 minutes
Find out how much your home could sell for in as little as 3 minutes with a no-obligation cash offer.
Estimated market value
$377,800
