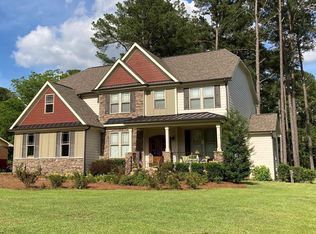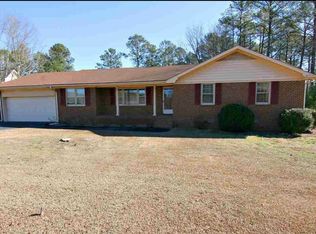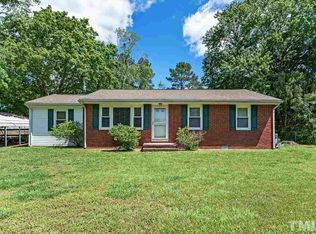"Like-new 2016 custom home w/ the upgrades you wish builders would include: fenced back yard w/ woods beyond (just under 1 acre total), river rock turn-around, gravel parking pad w/ vehicle gate to back, paver patio & walks, established lawn & landscaping, Nest thermostats, security lighting. Open floorplan w/ gourmet kitchen, 1st-floor bed & bath. Granite counters, wood floors, upgraded moldings, sealed crawl space. 1.5mi to Crossroads shopping; 5min to I-40/I-440, 10min to NCSU, 17min to RDU."
This property is off market, which means it's not currently listed for sale or rent on Zillow. This may be different from what's available on other websites or public sources.


