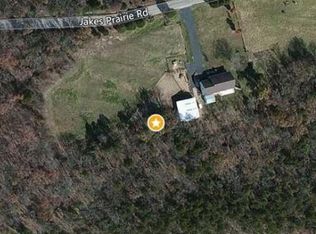Closed
Listing Provided by:
Mitchell M Peters 314-488-9232,
Campbell House & Home
Bought with: Cathlee's Real Estate
Price Unknown
7203 Jakes Prairie Rd, Sullivan, MO 63080
5beds
5,024sqft
Single Family Residence
Built in 1996
3 Acres Lot
$488,500 Zestimate®
$--/sqft
$3,912 Estimated rent
Home value
$488,500
Estimated sales range
Not available
$3,912/mo
Zestimate® history
Loading...
Owner options
Explore your selling options
What's special
Welcome to 7203 Jakes Prairie in Sullivan, MO — a beautifully appointed estate offering the perfect blend of comfort, space, and luxury. This expansive home features 5 spacious bedrooms, 3 full bathrooms, and 2 half bathrooms. Sitting on 3 private acres, the property includes a pool and hot tub, an outdoor basketball court, and a circle driveway that adds both elegance and ease of access. The grand front entry sets the tone for the upscale finishes throughout the home. Additional highlights include a 3-car garage for ample vehicle and storage space, and plenty of room indoors and out to relax, host, and enjoy peaceful country living with modern amenities.
Zillow last checked: 8 hours ago
Listing updated: July 03, 2025 at 11:50am
Listing Provided by:
Mitchell M Peters 314-488-9232,
Campbell House & Home
Bought with:
Valery L Wright, 2018010743
Cathlee's Real Estate
Source: MARIS,MLS#: 25020732 Originating MLS: St. Louis Association of REALTORS
Originating MLS: St. Louis Association of REALTORS
Facts & features
Interior
Bedrooms & bathrooms
- Bedrooms: 5
- Bathrooms: 5
- Full bathrooms: 3
- 1/2 bathrooms: 2
- Main level bathrooms: 5
- Main level bedrooms: 5
Primary bedroom
- Level: Main
- Area: 196
- Dimensions: 14 x 14
Bedroom
- Level: Main
- Area: 168
- Dimensions: 14 x 12
Dining room
- Level: Main
- Area: 143
- Dimensions: 13 x 11
Kitchen
- Level: Main
- Area: 110
- Dimensions: 11 x 10
Laundry
- Level: Main
- Area: 128
- Dimensions: 16 x 8
Living room
- Level: Main
- Area: 216
- Dimensions: 18 x 12
Heating
- Forced Air, Propane
Cooling
- Attic Fan, Ceiling Fan(s), Central Air, Electric, Roof Turbine(s)
Appliances
- Included: Propane Water Heater, Water Softener Rented
Features
- Basement: Full,Partially Finished,Concrete,Storage Space,Walk-Out Access
- Number of fireplaces: 1
- Fireplace features: Living Room
Interior area
- Total structure area: 5,024
- Total interior livable area: 5,024 sqft
- Finished area above ground: 5,024
- Finished area below ground: 0
Property
Parking
- Total spaces: 4
- Parking features: Circular Driveway, Detached, Storage, Workshop in Garage
- Garage spaces: 4
- Has uncovered spaces: Yes
Features
- Has view: Yes
Lot
- Size: 3 Acres
- Features: Views
Details
- Parcel number: 2742000002001200
- Special conditions: Standard
Construction
Type & style
- Home type: SingleFamily
- Architectural style: Contemporary
- Property subtype: Single Family Residence
Materials
- Frame, Vinyl Siding
Condition
- New construction: No
- Year built: 1996
Utilities & green energy
- Sewer: Septic Tank
- Water: Well
- Utilities for property: Natural Gas Available
Community & neighborhood
Location
- Region: Sullivan
- Subdivision: None
Other
Other facts
- Listing terms: Cash,Conventional,FHA,VA Loan,Other
- Ownership: Owner by Contract
Price history
| Date | Event | Price |
|---|---|---|
| 7/2/2025 | Sold | -- |
Source: | ||
| 6/23/2025 | Pending sale | $535,000$106/sqft |
Source: | ||
| 6/17/2025 | Price change | $535,000-2.7%$106/sqft |
Source: | ||
| 5/27/2025 | Listed for sale | $550,000$109/sqft |
Source: | ||
Public tax history
| Year | Property taxes | Tax assessment |
|---|---|---|
| 2024 | $4,548 -0.3% | $86,091 |
| 2023 | $4,563 -5.7% | $86,091 -5.6% |
| 2022 | $4,840 +3% | $91,154 |
Find assessor info on the county website
Neighborhood: 63080
Nearby schools
GreatSchools rating
- 8/10Spring Bluff Elementary SchoolGrades: K-8Distance: 2.6 mi
Schools provided by the listing agent
- Elementary: Sullivan Elem.
- Middle: Sullivan Middle
- High: Sullivan Sr. High
Source: MARIS. This data may not be complete. We recommend contacting the local school district to confirm school assignments for this home.
Get a cash offer in 3 minutes
Find out how much your home could sell for in as little as 3 minutes with a no-obligation cash offer.
Estimated market value$488,500
Get a cash offer in 3 minutes
Find out how much your home could sell for in as little as 3 minutes with a no-obligation cash offer.
Estimated market value
$488,500
