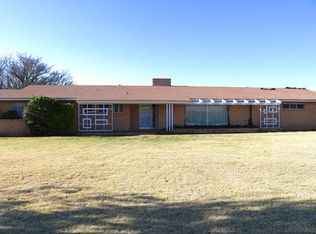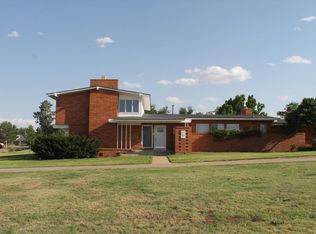Located just west of Plainview on Hwy. 70, this amazing property is unique in its own way. Along with this beautiful custom built two-story, two owner home with 3 bedrooms and 3 1/2 baths, comes a separate one bedroom cabana/pool house, a 10 ft. deep 20'x40' in-ground pool, and a great 4800 sq. ft. shop building, which has an area dedicated as a man cave. This home has tall ceilings everywhere. It also has its own pecan orchard in the back, a beautiful place to take photos or have gatherings. There is also a great amount of paved parking! There are so many amenities that you will have to see it to believe it! (See additional supplement)
This property is off market, which means it's not currently listed for sale or rent on Zillow. This may be different from what's available on other websites or public sources.

