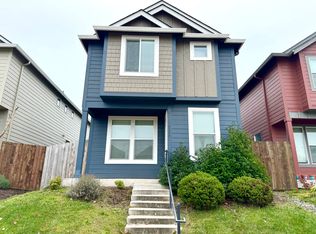Sold
$425,000
7203 S 11th St, Ridgefield, WA 98642
3beds
1,397sqft
Residential, Single Family Residence
Built in 2021
2,613.6 Square Feet Lot
$422,500 Zestimate®
$304/sqft
$2,471 Estimated rent
Home value
$422,500
$401,000 - $448,000
$2,471/mo
Zestimate® history
Loading...
Owner options
Explore your selling options
What's special
Contemporary, Chic & Move-In Ready! This stylish home offers a fresh, modern aesthetic and thoughtful features throughout. The main floor showcases beautiful, easy-care Luxury Vinyl Plank flooring, recessed lighting, and sleek pendant lights. A light color palette combined with abundant windows allowing natural light to pour in, create a warm, inviting atmosphere. The kitchen features crisp white cabinetry, granite countertops, a center island with an eating bar, and stainless-steel appliances. Outdoors, enjoy a low-maintenance landscaped front yard and two fully fenced side yards - one with a patio, ideal for relaxing or entertaining. Community amenities include walking trails and an athletic/basketball court. A 2-car attached garage adds convenience, and you'll love the quick access to I-5. Welcome Home!
Zillow last checked: 8 hours ago
Listing updated: October 02, 2025 at 06:08am
Listed by:
Pamela McAnally teamwa@rogprestige.com,
Realty One Group Prestige
Bought with:
Krista McCracken, 20120698
Pro Realty Group NW, LLC
Source: RMLS (OR),MLS#: 269015741
Facts & features
Interior
Bedrooms & bathrooms
- Bedrooms: 3
- Bathrooms: 3
- Full bathrooms: 2
- Partial bathrooms: 1
- Main level bathrooms: 1
Primary bedroom
- Features: Bathroom, Walkin Closet, Wallto Wall Carpet
- Level: Upper
Bedroom 2
- Features: Closet, Wallto Wall Carpet
- Level: Upper
Bedroom 3
- Features: Closet, Wallto Wall Carpet
- Level: Upper
Kitchen
- Features: Dishwasher, Eat Bar, Island, Microwave, Pantry, Free Standing Range, Granite
- Level: Main
Living room
- Level: Main
Heating
- Forced Air
Appliances
- Included: Dishwasher, Free-Standing Range, Microwave, Stainless Steel Appliance(s), Gas Water Heater, Tankless Water Heater
- Laundry: Laundry Room
Features
- Granite, Closet, Eat Bar, Kitchen Island, Pantry, Bathroom, Walk-In Closet(s)
- Flooring: Wall to Wall Carpet
- Basement: Crawl Space
Interior area
- Total structure area: 1,397
- Total interior livable area: 1,397 sqft
Property
Parking
- Total spaces: 2
- Parking features: Driveway, Attached
- Attached garage spaces: 2
- Has uncovered spaces: Yes
Accessibility
- Accessibility features: Garage On Main, Parking, Accessibility
Features
- Levels: Two
- Stories: 2
- Patio & porch: Porch
- Exterior features: Yard
- Fencing: Fenced
Lot
- Size: 2,613 sqft
- Features: Level, Sprinkler, SqFt 0K to 2999
Details
- Parcel number: 986049680
Construction
Type & style
- Home type: SingleFamily
- Architectural style: Craftsman
- Property subtype: Residential, Single Family Residence
Materials
- Cement Siding
- Roof: Composition
Condition
- Resale
- New construction: No
- Year built: 2021
Utilities & green energy
- Gas: Gas
- Sewer: Public Sewer
- Water: Public
Community & neighborhood
Security
- Security features: Sidewalk
Location
- Region: Ridgefield
HOA & financial
HOA
- Has HOA: Yes
- HOA fee: $39 monthly
- Amenities included: Athletic Court, Basketball Court, Commons, Management
Other
Other facts
- Listing terms: Cash,Conventional,FHA,VA Loan
- Road surface type: Paved
Price history
| Date | Event | Price |
|---|---|---|
| 10/1/2025 | Sold | $425,000$304/sqft |
Source: | ||
| 9/3/2025 | Pending sale | $425,000$304/sqft |
Source: | ||
| 8/4/2025 | Price change | $425,000-0.2%$304/sqft |
Source: | ||
| 7/18/2025 | Listed for sale | $426,000+0.4%$305/sqft |
Source: | ||
| 4/8/2022 | Sold | $424,329$304/sqft |
Source: Public Record Report a problem | ||
Public tax history
| Year | Property taxes | Tax assessment |
|---|---|---|
| 2024 | $3,159 -2.7% | $356,178 -8.7% |
| 2023 | $3,247 +247.5% | $390,028 +6.7% |
| 2022 | $934 -6.2% | $365,437 +265.4% |
Find assessor info on the county website
Neighborhood: 98642
Nearby schools
GreatSchools rating
- 6/10Sunset Ridge Intermediate SchoolGrades: 5-6Distance: 2 mi
- 6/10View Ridge Middle SchoolGrades: 7-8Distance: 2 mi
- 7/10Ridgefield High SchoolGrades: 9-12Distance: 2 mi
Schools provided by the listing agent
- Elementary: South Ridge
- Middle: View Ridge
- High: Ridgefield
Source: RMLS (OR). This data may not be complete. We recommend contacting the local school district to confirm school assignments for this home.
Get a cash offer in 3 minutes
Find out how much your home could sell for in as little as 3 minutes with a no-obligation cash offer.
Estimated market value$422,500
Get a cash offer in 3 minutes
Find out how much your home could sell for in as little as 3 minutes with a no-obligation cash offer.
Estimated market value
$422,500
