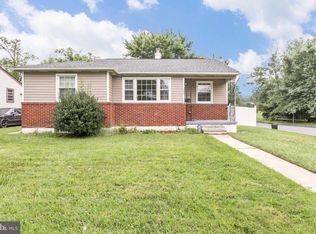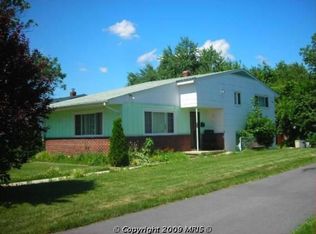Sold for $265,500
$265,500
7204 Croydon Rd, Baltimore, MD 21207
3beds
1,719sqft
Single Family Residence
Built in 1959
10,270 Square Feet Lot
$375,200 Zestimate®
$154/sqft
$3,005 Estimated rent
Home value
$375,200
$356,000 - $394,000
$3,005/mo
Zestimate® history
Loading...
Owner options
Explore your selling options
What's special
Charming single-family home in the heart of Gwynn Oak! This cozy gem boasts great bones and endless potential, waiting for your personal touch to make it shine. With a fantastic price point, this is the perfect opportunity for first-time buyers, investors, or anyone looking to create their dream space. Don't miss out on this incredible value – schedule your showing today!
Zillow last checked: 8 hours ago
Listing updated: February 14, 2025 at 02:06pm
Listed by:
K. Melton Brown 443-802-3230,
Keller Williams Legacy
Bought with:
Unrepresented Buyer
Unrepresented Buyer Office
Source: Bright MLS,MLS#: MDBC2116838
Facts & features
Interior
Bedrooms & bathrooms
- Bedrooms: 3
- Bathrooms: 3
- Full bathrooms: 2
- 1/2 bathrooms: 1
Basement
- Area: 0
Heating
- Other
Cooling
- Central Air, Other
Appliances
- Included: Dishwasher, Disposal, Dryer, Exhaust Fan, Ice Maker, Oven/Range - Gas, Refrigerator, Washer, Water Heater
- Laundry: In Basement
Features
- Bathroom - Walk-In Shower, Ceiling Fan(s), Dining Area, Floor Plan - Traditional, Formal/Separate Dining Room
- Doors: Sliding Glass, Storm Door(s)
- Windows: Bay/Bow, Screens, Storm Window(s)
- Basement: Full,Finished,Interior Entry,Side Entrance,Sump Pump,Walk-Out Access
- Has fireplace: No
Interior area
- Total structure area: 1,719
- Total interior livable area: 1,719 sqft
- Finished area above ground: 1,719
- Finished area below ground: 0
Property
Parking
- Total spaces: 3
- Parking features: Concrete, Detached Carport, Driveway, Off Site
- Carport spaces: 3
- Has uncovered spaces: Yes
Accessibility
- Accessibility features: None
Features
- Levels: Multi/Split,Two
- Stories: 2
- Patio & porch: Porch
- Exterior features: Sidewalks
- Pool features: None
- Fencing: Full,Back Yard,Other
- Has view: Yes
- View description: Street, Other
Lot
- Size: 10,270 sqft
- Dimensions: 1.00 x
Details
- Additional structures: Above Grade, Below Grade
- Parcel number: 04020220800320
- Zoning: R
- Special conditions: Standard
Construction
Type & style
- Home type: SingleFamily
- Property subtype: Single Family Residence
Materials
- Frame
- Foundation: Other
Condition
- New construction: No
- Year built: 1959
Utilities & green energy
- Sewer: Public Sewer
- Water: Public
Community & neighborhood
Security
- Security features: Security System
Location
- Region: Baltimore
- Subdivision: Windsor Farms
Other
Other facts
- Listing agreement: Exclusive Right To Sell
- Listing terms: Cash,Conventional,FHA 203(b),FHA 203(k),VA Loan,Other
- Ownership: Fee Simple
Price history
| Date | Event | Price |
|---|---|---|
| 12/1/2025 | Listing removed | $3,000$2/sqft |
Source: Zillow Rentals Report a problem | ||
| 11/18/2025 | Listing removed | $380,000$221/sqft |
Source: | ||
| 11/15/2025 | Price change | $380,000-0.7%$221/sqft |
Source: | ||
| 11/9/2025 | Listed for rent | $3,000$2/sqft |
Source: Zillow Rentals Report a problem | ||
| 10/25/2025 | Price change | $382,500-0.6%$223/sqft |
Source: | ||
Public tax history
| Year | Property taxes | Tax assessment |
|---|---|---|
| 2025 | $3,804 +22.9% | $261,900 +2.6% |
| 2024 | $3,094 +4.8% | $255,300 +4.8% |
| 2023 | $2,953 +5% | $243,633 -4.6% |
Find assessor info on the county website
Neighborhood: 21207
Nearby schools
GreatSchools rating
- 3/10Woodmoor Elementary SchoolGrades: PK-5Distance: 0.2 mi
- 5/10Woodlawn Middle SchoolGrades: 6-8Distance: 0.5 mi
- 5/10Pikesville High SchoolGrades: 9-12Distance: 3.5 mi
Schools provided by the listing agent
- District: Baltimore County Public Schools
Source: Bright MLS. This data may not be complete. We recommend contacting the local school district to confirm school assignments for this home.
Get a cash offer in 3 minutes
Find out how much your home could sell for in as little as 3 minutes with a no-obligation cash offer.
Estimated market value$375,200
Get a cash offer in 3 minutes
Find out how much your home could sell for in as little as 3 minutes with a no-obligation cash offer.
Estimated market value
$375,200

