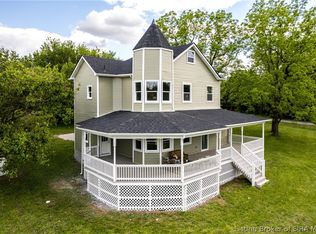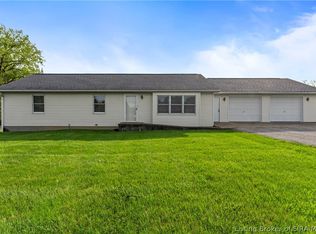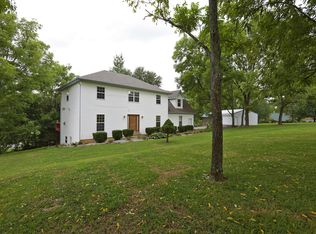Less than 20 Minutes to the New East End Lewis and Clark Bridge (Louisville, KY). Enjoy the Tranquility that this 1.33 AC property has to offer. Peaceful country living, beautiful slate bed creek and rolling hills surround this 4 Bedroom 3 full bath brick ranch. This home is move-in ready with many updates. New roof June 2021, HVAC - 2018, new screens, New bamboo flooring just to name a few. The large eat - in kitchen has updated appliances, a pantry plus a formal dining room. Living room with vaulted ceiling and a wood burning fireplace. Large bedroom sizes. The 4th bedroom(non conforming) and 3rd bath is located in the partially finished walkout basement. All room sizes are approximate. List of updates are attached. Sellers are selling property "AS IS"
This property is off market, which means it's not currently listed for sale or rent on Zillow. This may be different from what's available on other websites or public sources.



