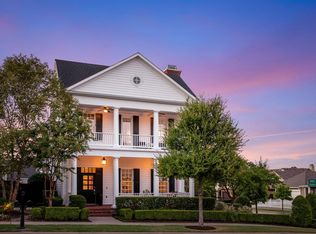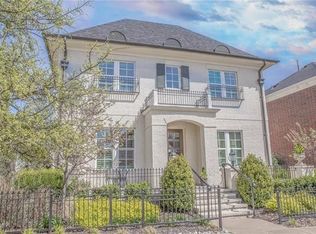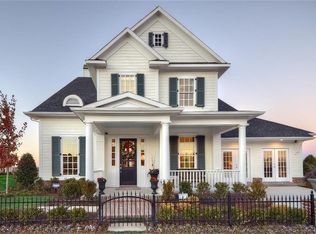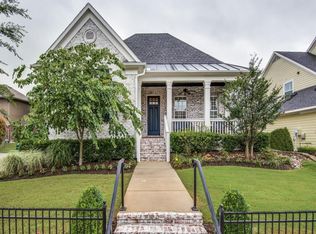Sold
Price Unknown
7204 Ripley St, McKinney, TX 75071
4beds
3,569sqft
Single Family Residence
Built in 2011
6,098.4 Square Feet Lot
$780,700 Zestimate®
$--/sqft
$3,117 Estimated rent
Home value
$780,700
$742,000 - $828,000
$3,117/mo
Zestimate® history
Loading...
Owner options
Explore your selling options
What's special
Nestled in Tucker Hill, a Charleston-inspired enclave in McKinney, Texas, this impeccable Southern Colonial home blends timeless elegance with contemporary sophistication — truly where Southern charm meets modern living. Lovingly maintained, it boasts a serene soft white palette, enhancing its airy allure. Thoughtfully renovated, this 4-bedroom, 3-bath residence features complete automation, including interior mood lighting, thermostat controls, sprinkler system, and garage door controls for effortless living. Enjoy hardwood floors both upstairs and down, custom cabinetry, updated lighting, self-closing drawers, plantation shutters and remote controlled electric shades. The open-concept kitchen with an eat-in island flows into the living area, perfect for gatherings. The downstairs Primary Suite and additional first-floor bedroom on provide convenience, while upstairs, two spacious bedrooms, a comfortable living area, and oversized media-flex room await. The garage has a workshop area which could be used to accommodate a larger vehicle. Set in the esteemed Prosper ISD with Walnut Grove High School, Tucker Hill features tree-lined streets and historic charm. Residents enjoy a resort-style pool, a 4,000-sq-ft Residents’ Club, a fitness center, parks, playgrounds, a dog park, and trails leading to Founders Square’s iconic fountain. Harvard Park’s dining and services, like Petra Bistro, enrich the live-work-play lifestyle. With a vibrant events calendar, this front-porch community fosters connection. Pristine and elegant, this home offers a refined Southern lifestyle.
Zillow last checked: 8 hours ago
Listing updated: October 17, 2025 at 09:23am
Listed by:
Brian Shuey 0410664 972-783-0000,
Ebby Halliday, REALTORS 972-783-0000,
Tracey Shuey 0635727 214-801-1209,
Ebby Halliday, REALTORS
Bought with:
Jill Lee
RE/MAX Four Corners
Source: NTREIS,MLS#: 20963885
Facts & features
Interior
Bedrooms & bathrooms
- Bedrooms: 4
- Bathrooms: 3
- Full bathrooms: 3
Primary bedroom
- Features: En Suite Bathroom, Walk-In Closet(s)
- Level: First
- Dimensions: 18 x 15
Bedroom
- Features: Walk-In Closet(s)
- Level: Second
- Dimensions: 13 x 12
Bedroom
- Features: Walk-In Closet(s)
- Level: Second
- Dimensions: 12 x 12
Bedroom
- Features: Ceiling Fan(s), En Suite Bathroom, Walk-In Closet(s)
- Level: First
- Dimensions: 12 x 12
Primary bathroom
- Features: Built-in Features, En Suite Bathroom, Separate Shower
- Level: First
- Dimensions: 1 x 1
Breakfast room nook
- Features: Eat-in Kitchen
- Level: First
- Dimensions: 11 x 10
Dining room
- Level: First
- Dimensions: 14 x 13
Kitchen
- Features: Breakfast Bar, Built-in Features, Granite Counters, Kitchen Island, Pantry, Walk-In Pantry
- Level: First
- Dimensions: 16 x 12
Living room
- Features: Fireplace
- Level: First
- Dimensions: 19 x 16
Living room
- Features: Ceiling Fan(s)
- Level: Second
- Dimensions: 17 x 14
Media room
- Level: Second
- Dimensions: 16 x 14
Office
- Features: Ceiling Fan(s)
- Level: First
- Dimensions: 13 x 12
Utility room
- Features: Built-in Features, Utility Room, Utility Sink
- Level: First
- Dimensions: 6 x 5
Heating
- Central
Cooling
- Central Air
Appliances
- Included: Some Gas Appliances, Dishwasher, Electric Oven, Gas Cooktop, Disposal, Microwave, Plumbed For Gas, Refrigerator, Vented Exhaust Fan
- Laundry: Washer Hookup, Electric Dryer Hookup, Laundry in Utility Room, In Hall
Features
- Built-in Features, Decorative/Designer Lighting Fixtures, Eat-in Kitchen, High Speed Internet, Kitchen Island, Open Floorplan, Pantry, Cable TV, Wired for Data, Walk-In Closet(s), Wired for Sound
- Flooring: Carpet, Hardwood, Tile, Wood
- Windows: Shutters, Window Coverings
- Has basement: No
- Number of fireplaces: 1
- Fireplace features: Decorative, Gas, Gas Log, Gas Starter, Living Room
Interior area
- Total interior livable area: 3,569 sqft
Property
Parking
- Total spaces: 2
- Parking features: Alley Access, Concrete, Door-Multi, Driveway, Epoxy Flooring, Garage, Garage Door Opener, Inside Entrance, Paved, Private, Garage Faces Rear
- Attached garage spaces: 2
- Has uncovered spaces: Yes
Features
- Levels: Two
- Stories: 2
- Patio & porch: Front Porch, Side Porch, Covered
- Exterior features: Lighting, Private Yard, Rain Gutters
- Pool features: None, Community
- Fencing: Back Yard,Privacy,Wood
Lot
- Size: 6,098 sqft
- Dimensions: 48 x 127
- Features: Landscaped, Subdivision, Sprinkler System
Details
- Parcel number: R948600S01001
Construction
Type & style
- Home type: SingleFamily
- Architectural style: Colonial,Traditional,Detached
- Property subtype: Single Family Residence
Materials
- Fiber Cement, Frame
- Foundation: Slab
- Roof: Composition
Condition
- Year built: 2011
Utilities & green energy
- Sewer: Public Sewer
- Utilities for property: Sewer Available, Cable Available
Community & neighborhood
Security
- Security features: Security System, Smoke Detector(s)
Community
- Community features: Clubhouse, Fitness Center, Playground, Park, Pool, Restaurant, Tennis Court(s), Trails/Paths, Curbs, Sidewalks
Location
- Region: Mckinney
- Subdivision: Tucker Hill Ph 1b
HOA & financial
HOA
- Has HOA: Yes
- HOA fee: $475 quarterly
- Services included: All Facilities, Association Management
- Association name: CMA
- Association phone: 972-943-2828
Other
Other facts
- Listing terms: Cash,Conventional,VA Loan
Price history
| Date | Event | Price |
|---|---|---|
| 10/15/2025 | Sold | -- |
Source: NTREIS #20963885 Report a problem | ||
| 9/23/2025 | Pending sale | $799,000$224/sqft |
Source: NTREIS #20963885 Report a problem | ||
| 9/19/2025 | Contingent | $799,000$224/sqft |
Source: NTREIS #20963885 Report a problem | ||
| 8/29/2025 | Price change | $799,000-3.1%$224/sqft |
Source: NTREIS #20963885 Report a problem | ||
| 8/19/2025 | Price change | $824,500-0.6%$231/sqft |
Source: NTREIS #20963885 Report a problem | ||
Public tax history
| Year | Property taxes | Tax assessment |
|---|---|---|
| 2025 | -- | $813,471 +3.4% |
| 2024 | $10,644 +1.8% | $786,429 +10% |
| 2023 | $10,458 -18.3% | $714,935 +10% |
Find assessor info on the county website
Neighborhood: Tucker Hill
Nearby schools
GreatSchools rating
- 8/10Mike and Janie Reeves Elementary SchoolGrades: PK-5Distance: 1 mi
- 9/10Lorene Rogers Middle SchoolGrades: 6-8Distance: 3.3 mi
- 8/10Rock Hill High SchoolGrades: 9-12Distance: 3.3 mi
Schools provided by the listing agent
- Elementary: Mike and Janie Reeves
- Middle: Lorene Rogers
- High: Walnut Grove
- District: Prosper ISD
Source: NTREIS. This data may not be complete. We recommend contacting the local school district to confirm school assignments for this home.
Get a cash offer in 3 minutes
Find out how much your home could sell for in as little as 3 minutes with a no-obligation cash offer.
Estimated market value$780,700
Get a cash offer in 3 minutes
Find out how much your home could sell for in as little as 3 minutes with a no-obligation cash offer.
Estimated market value
$780,700



