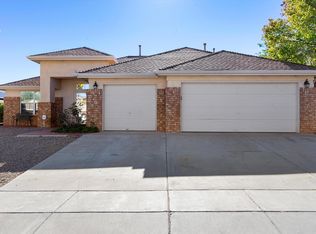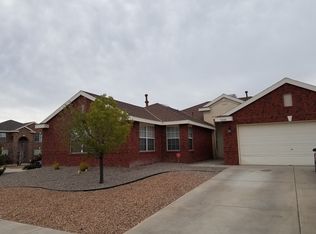Sold
Price Unknown
7204 Salida Rd NW, Albuquerque, NM 87114
3beds
2,326sqft
Single Family Residence
Built in 2002
7,840.8 Square Feet Lot
$399,800 Zestimate®
$--/sqft
$2,382 Estimated rent
Home value
$399,800
$364,000 - $436,000
$2,382/mo
Zestimate® history
Loading...
Owner options
Explore your selling options
What's special
Stunning one-story, Sivage in West Pointe at Ventana Ranch! You will be WOWED from the front door. The large living room boasts 10ft ceilings, gas log fireplace, and the open flowing floor plan! The large kitchen offers new quartz counter tops, plenty of cupboards, a pantry and a large island. All appliances included! 3 bedrooms PLUS an office. All bedrooms are good sized. New roof just installed. Owned water softener, newer water heater and the solar will be paid off at closing! (The sunroom is not included in the SF - BONUS!) New carpet and REFRIGERATED AIR! Low utility bills due to the solar and the energy efficient heat pump. It's hard to believe you have access to the community facilities including the pool w/ such a low HOA and NO PID. Come check it out!
Zillow last checked: 8 hours ago
Listing updated: August 14, 2025 at 08:55am
Listed by:
Jean A Chavez 505-620-5326,
RE/MAX SELECT
Bought with:
Helen Chan, 50980
ERA Summit
Source: SWMLS,MLS#: 1086437
Facts & features
Interior
Bedrooms & bathrooms
- Bedrooms: 3
- Bathrooms: 2
- Full bathrooms: 2
Primary bedroom
- Level: Main
- Area: 284.85
- Dimensions: 21.1 x 13.5
Bedroom 2
- Level: Main
- Area: 133.21
- Dimensions: 12.11 x 11
Bedroom 3
- Level: Main
- Area: 137.5
- Dimensions: 12.5 x 11
Dining room
- Level: Main
- Area: 142.5
- Dimensions: 15 x 9.5
Family room
- Level: Main
- Area: 292.5
- Dimensions: 15 x 19.5
Kitchen
- Level: Main
- Area: 158.14
- Dimensions: 19.5 x 8.11
Living room
- Level: Main
- Area: 203.3
- Dimensions: 10.7 x 19
Office
- Level: Main
- Area: 139.1
- Dimensions: 13 x 10.7
Heating
- Active Solar, Combination, Heat Pump
Cooling
- Heat Pump, Refrigerated
Appliances
- Included: Dryer, Dishwasher, Free-Standing Electric Range, Disposal, Microwave, Refrigerator, Water Softener Owned, Washer
- Laundry: Electric Dryer Hookup
Features
- Breakfast Bar, Bookcases, Ceiling Fan(s), Cathedral Ceiling(s), Separate/Formal Dining Room, High Ceilings, Jetted Tub, Country Kitchen, Kitchen Island, Living/Dining Room, Multiple Living Areas, Main Level Primary, Pantry, Separate Shower, Water Closet(s), Walk-In Closet(s)
- Flooring: Carpet, Laminate, Tile
- Windows: Double Pane Windows, Insulated Windows, Vinyl
- Has basement: No
- Number of fireplaces: 1
- Fireplace features: Gas Log
Interior area
- Total structure area: 2,326
- Total interior livable area: 2,326 sqft
Property
Parking
- Total spaces: 2
- Parking features: Attached, Finished Garage, Garage, Garage Door Opener
- Attached garage spaces: 2
Accessibility
- Accessibility features: Wheelchair Access
Features
- Levels: One
- Stories: 1
- Exterior features: Private Yard
- Pool features: Community
- Fencing: Wall
Lot
- Size: 7,840 sqft
- Features: Landscaped, Xeriscape
Details
- Additional structures: Storage
- Parcel number: 100906520525632107
- Zoning description: R-1A*
Construction
Type & style
- Home type: SingleFamily
- Architectural style: Ranch
- Property subtype: Single Family Residence
Materials
- Brick, Frame, Stucco
- Roof: Pitched,Shingle
Condition
- Resale
- New construction: No
- Year built: 2002
Details
- Builder name: Sivage
Utilities & green energy
- Sewer: Public Sewer
- Water: Public
- Utilities for property: Cable Available, Electricity Connected, Natural Gas Connected, Sewer Connected, Water Connected
Green energy
- Energy generation: Geothermal, Solar
- Water conservation: Water-Smart Landscaping
Community & neighborhood
Location
- Region: Albuquerque
HOA & financial
HOA
- Has HOA: Yes
- HOA fee: $75 quarterly
- Services included: Common Areas, Pool(s)
Other
Other facts
- Listing terms: Cash,Conventional,FHA,VA Loan
- Road surface type: Paved
Price history
| Date | Event | Price |
|---|---|---|
| 8/4/2025 | Sold | -- |
Source: | ||
| 6/27/2025 | Pending sale | $399,500$172/sqft |
Source: | ||
| 6/26/2025 | Listed for sale | $399,500+99.8%$172/sqft |
Source: | ||
| 7/6/2016 | Sold | -- |
Source: Agent Provided Report a problem | ||
| 5/26/2016 | Price change | $200,000-2%$86/sqft |
Source: Campbell & Campbell Real Estate #862478 Report a problem | ||
Public tax history
| Year | Property taxes | Tax assessment |
|---|---|---|
| 2025 | $3,968 +3.2% | $93,898 +3% |
| 2024 | $3,846 +1.7% | $91,164 +3% |
| 2023 | $3,782 +3.5% | $88,508 +3% |
Find assessor info on the county website
Neighborhood: Paradise Hills
Nearby schools
GreatSchools rating
- 7/10Ventana Ranch Elementary SchoolGrades: PK-5Distance: 0.5 mi
- 7/10Tony Hillerman Middle SchoolGrades: 6-8Distance: 1.2 mi
- 5/10Volcano Vista High SchoolGrades: 9-12Distance: 1.2 mi
Schools provided by the listing agent
- Elementary: Ventana Ranch
- Middle: Tony Hillerman
- High: Volcano Vista
Source: SWMLS. This data may not be complete. We recommend contacting the local school district to confirm school assignments for this home.
Get a cash offer in 3 minutes
Find out how much your home could sell for in as little as 3 minutes with a no-obligation cash offer.
Estimated market value$399,800
Get a cash offer in 3 minutes
Find out how much your home could sell for in as little as 3 minutes with a no-obligation cash offer.
Estimated market value
$399,800

