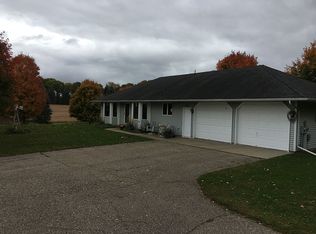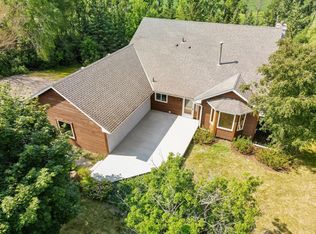Closed
$980,000
7205 Dahlgren Rd, Chaska, MN 55318
3beds
3,893sqft
Single Family Residence
Built in 1992
6 Acres Lot
$996,300 Zestimate®
$252/sqft
$3,389 Estimated rent
Home value
$996,300
$897,000 - $1.11M
$3,389/mo
Zestimate® history
Loading...
Owner options
Explore your selling options
What's special
Motivated Seller! Nestled on a sprawling 6 acre lot between Cologne and Carver in the Carver School District, this exceptional property boasts a meticulously maintained 1992 rambler style home. 3,893 square feet of living space, this home offers 3 bedrooms, 3 bathrooms, a 3 car insulated garage, and main floor living. The house features two cozy fireplaces, hardwood floors, vaulted ceilings, wet bar, and wine room for the wine enthusiasts. Relax and unwind in the in-home sauna, or take a dip in the outdoor heated pool. This home also has maintenance free decking with an awning overlooking the pool and expansive views of the country. The property also includes a well maintained barn, 2 sheds, and lawn irrigation system for easy maintenance. This is a prime location for someone looking to live in the country but yet close to the metro area and what it has to offer. Properties like this don't come for sale often.
Zillow last checked: 8 hours ago
Listing updated: October 25, 2025 at 10:48pm
Listed by:
John Giebenhain 763-331-1556,
LandProz Real Estate, LLC,
Brian Haugen 507-701-9585
Bought with:
Nicole L. Johnsrud
RE/MAX Advantage Plus
Source: NorthstarMLS as distributed by MLS GRID,MLS#: 6562194
Facts & features
Interior
Bedrooms & bathrooms
- Bedrooms: 3
- Bathrooms: 3
- Full bathrooms: 1
- 3/4 bathrooms: 1
- 1/2 bathrooms: 1
Bedroom 1
- Level: Main
- Area: 238.5 Square Feet
- Dimensions: 15x15.9
Primary bathroom
- Level: Main
- Area: 242.55 Square Feet
- Dimensions: 16.5x14.7
Bathroom
- Level: Main
- Area: 25 Square Feet
- Dimensions: 5x5
Dining room
- Level: Main
- Area: 183.6 Square Feet
- Dimensions: 13.5x13.6
Family room
- Level: Main
- Area: 435 Square Feet
- Dimensions: 29x15
Kitchen
- Level: Main
- Area: 280 Square Feet
- Dimensions: 14x20
Living room
- Level: Main
- Area: 260.69 Square Feet
- Dimensions: 13.10x19.9
Office
- Level: Main
- Area: 114 Square Feet
- Dimensions: 12x9.5
Walk in closet
- Level: Main
- Area: 71.5 Square Feet
- Dimensions: 11x6.5
Heating
- Forced Air, Fireplace(s), Geothermal
Cooling
- Central Air
Appliances
- Included: Cooktop, Dishwasher, Dryer, Gas Water Heater, Microwave, Refrigerator, Wall Oven, Washer, Water Softener Owned
Features
- Basement: Drain Tiled,Finished,Sump Pump,Walk-Out Access
- Number of fireplaces: 2
- Fireplace features: Gas
Interior area
- Total structure area: 3,893
- Total interior livable area: 3,893 sqft
- Finished area above ground: 2,164
- Finished area below ground: 1,729
Property
Parking
- Total spaces: 3
- Parking features: Attached, Asphalt, Insulated Garage
- Attached garage spaces: 3
Accessibility
- Accessibility features: None
Features
- Levels: One
- Stories: 1
- Patio & porch: Awning(s), Composite Decking
- Has private pool: Yes
- Pool features: In Ground, Heated
- Fencing: None
Lot
- Size: 6 Acres
- Dimensions: 210 x 870 x 210 x 870
- Features: Many Trees
- Topography: Level
Details
- Additional structures: Barn(s), Grain Storage, Lean-To, Workshop, Storage Shed
- Foundation area: 1729
- Parcel number: 040163000
- Zoning description: Residential-Single Family
Construction
Type & style
- Home type: SingleFamily
- Property subtype: Single Family Residence
Materials
- Wood Siding, Block, Concrete
- Roof: Age Over 8 Years,Asphalt
Condition
- Age of Property: 33
- New construction: No
- Year built: 1992
Utilities & green energy
- Electric: 200+ Amp Service, Power Company: Minnesota Valley Electric Co-op
- Gas: Electric, Propane
- Sewer: Mound Septic
- Water: Well
Community & neighborhood
Location
- Region: Chaska
HOA & financial
HOA
- Has HOA: No
Other
Other facts
- Road surface type: Unimproved
Price history
| Date | Event | Price |
|---|---|---|
| 10/25/2024 | Sold | $980,000-10.9%$252/sqft |
Source: | ||
| 10/7/2024 | Pending sale | $1,099,900$283/sqft |
Source: | ||
| 8/2/2024 | Price change | $1,099,900-8.3%$283/sqft |
Source: | ||
| 7/11/2024 | Listed for sale | $1,200,000+92%$308/sqft |
Source: | ||
| 11/1/2013 | Sold | $625,000$161/sqft |
Source: | ||
Public tax history
| Year | Property taxes | Tax assessment |
|---|---|---|
| 2024 | $7,858 -10.3% | $932,500 +0.9% |
| 2023 | $8,758 | $924,300 +0.9% |
| 2022 | -- | $915,900 +27.1% |
Find assessor info on the county website
Neighborhood: 55318
Nearby schools
GreatSchools rating
- 8/10Clover Ridge Elementary SchoolGrades: K-5Distance: 5.1 mi
- 8/10Chaska Middle School WestGrades: 6-8Distance: 5.9 mi
- 9/10Chaska High SchoolGrades: 8-12Distance: 7 mi
Get a cash offer in 3 minutes
Find out how much your home could sell for in as little as 3 minutes with a no-obligation cash offer.
Estimated market value
$996,300
Get a cash offer in 3 minutes
Find out how much your home could sell for in as little as 3 minutes with a no-obligation cash offer.
Estimated market value
$996,300

