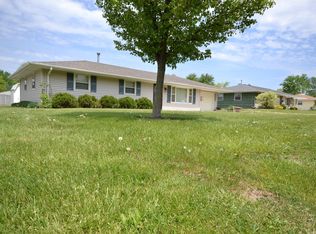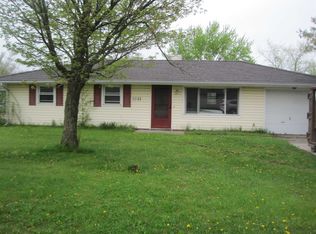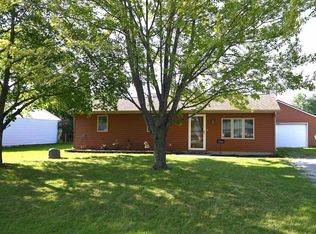Closed
$226,500
7205 Eby Rd, Fort Wayne, IN 46835
3beds
1,056sqft
Single Family Residence
Built in 1957
10,454.4 Square Feet Lot
$232,800 Zestimate®
$--/sqft
$1,513 Estimated rent
Home value
$232,800
$212,000 - $256,000
$1,513/mo
Zestimate® history
Loading...
Owner options
Explore your selling options
What's special
3 bedrooms, 1-1/2 bathrooms and over 1000 square feet of living space featured in this ranch home. Great curb appeal, painted stone front facade, manicured lawn and landscaping, tons of concrete parking, large back patio space plumbed with a gas line for outdoor grilling convenience. Bonus 2nd detached garage 27' x 22' with electrical service and floor drain - perfect for project workshop, storage and what have you. Modern paint scheme, updated fixtures and flooring. Primary bedroom has a private bathroom. Galley style kitchen - All major appliances will remain. Quiet suburban neighborhood in NE Allen County just north of I-469 at Maplecrest Rd. Don't overlook this one and don't hesitate. Call your favorite local Realtor to schedule your private showing today.
Zillow last checked: 8 hours ago
Listing updated: June 30, 2025 at 01:34pm
Listed by:
Justin M Walborn 260-413-9105,
Mike Thomas Assoc., Inc,
Jeffery Walborn,
Mike Thomas Assoc., Inc
Bought with:
Jeffery H Walborn, RB14009073
Mike Thomas Assoc., Inc
Source: IRMLS,MLS#: 202518620
Facts & features
Interior
Bedrooms & bathrooms
- Bedrooms: 3
- Bathrooms: 2
- Full bathrooms: 1
- 1/2 bathrooms: 1
- Main level bedrooms: 3
Bedroom 1
- Level: Main
Bedroom 2
- Level: Main
Kitchen
- Level: Main
- Area: 96
- Dimensions: 12 x 8
Living room
- Level: Main
- Area: 285
- Dimensions: 19 x 15
Heating
- Natural Gas, Forced Air
Cooling
- Central Air
Appliances
- Included: Range/Oven Hook Up Gas, Refrigerator, Washer, Dryer-Gas, Gas Range, Gas Water Heater, Water Softener Owned
- Laundry: Gas Dryer Hookup
Features
- Ceiling Fan(s), Laminate Counters
- Flooring: Carpet, Vinyl
- Windows: Blinds
- Has basement: No
- Has fireplace: No
- Fireplace features: None
Interior area
- Total structure area: 1,056
- Total interior livable area: 1,056 sqft
- Finished area above ground: 1,056
- Finished area below ground: 0
Property
Parking
- Total spaces: 1
- Parking features: Attached, Garage Door Opener, Concrete
- Attached garage spaces: 1
- Has uncovered spaces: Yes
Features
- Levels: One
- Stories: 1
- Patio & porch: Patio
- Fencing: None
Lot
- Size: 10,454 sqft
- Dimensions: 130 X 80
- Features: Level, City/Town/Suburb, Landscaped
Details
- Additional structures: Shed(s), Second Garage
- Parcel number: 020803254026.000063
- Zoning: R1
Construction
Type & style
- Home type: SingleFamily
- Architectural style: Ranch
- Property subtype: Single Family Residence
Materials
- Stone, Wood Siding
- Foundation: Slab
- Roof: Asphalt,Shingle
Condition
- New construction: No
- Year built: 1957
Utilities & green energy
- Sewer: City
- Water: Well
Community & neighborhood
Community
- Community features: None
Location
- Region: Fort Wayne
- Subdivision: Cinderella Village
Other
Other facts
- Listing terms: Cash,Conventional,FHA,VA Loan
Price history
| Date | Event | Price |
|---|---|---|
| 6/27/2025 | Sold | $226,500-1.5% |
Source: | ||
| 5/23/2025 | Pending sale | $229,900 |
Source: | ||
| 5/20/2025 | Listed for sale | $229,900+23.6% |
Source: | ||
| 5/4/2022 | Sold | $186,000+2.3% |
Source: | ||
| 3/24/2022 | Pending sale | $181,900 |
Source: | ||
Public tax history
| Year | Property taxes | Tax assessment |
|---|---|---|
| 2024 | $944 +19% | $165,800 +5.9% |
| 2023 | $793 -56.7% | $156,500 +18.4% |
| 2022 | $1,835 +346% | $132,200 +14.3% |
Find assessor info on the county website
Neighborhood: 46835
Nearby schools
GreatSchools rating
- 7/10Willard Shambaugh Elementary SchoolGrades: K-5Distance: 1.7 mi
- 5/10Jefferson Middle SchoolGrades: 6-8Distance: 3.1 mi
- 3/10Northrop High SchoolGrades: 9-12Distance: 4.9 mi
Schools provided by the listing agent
- Elementary: Shambaugh
- Middle: Jefferson
- High: Northrop
- District: Fort Wayne Community
Source: IRMLS. This data may not be complete. We recommend contacting the local school district to confirm school assignments for this home.
Get pre-qualified for a loan
At Zillow Home Loans, we can pre-qualify you in as little as 5 minutes with no impact to your credit score.An equal housing lender. NMLS #10287.
Sell for more on Zillow
Get a Zillow Showcase℠ listing at no additional cost and you could sell for .
$232,800
2% more+$4,656
With Zillow Showcase(estimated)$237,456


