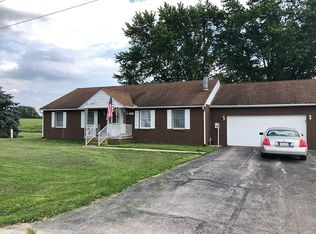If you have been looking for the peace and tranquility of a country ranch home look no further ! This home sits on just over 2 acres and has an abundance of road frontage. The curving blacktop drive takes you down a gently sloping hill to the rear and a large garage with opener. It features a large living room , dining room, and 3 good sized bedrooms ( 1 is a master ) and 2 full bathrooms on the main floor. The natural wood work staircase takes you to lower level to find a large family room (with a gas log fireplace), a 2nd master bedroom and full bath, laundry, storage / work out room, and huge work shop. It has replacement windows, a newer roof, an 80 gallon hot water tank, and Delco water and a well. Enjoy the view from the rear balcony off of the main floor as you entertain and relax.
This property is off market, which means it's not currently listed for sale or rent on Zillow. This may be different from what's available on other websites or public sources.
