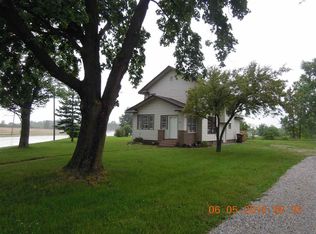New construction. Three bedroom, 2 bath home in northwest Allen county. Great room and master bedroom have trey ceilings. Brick fireplace in great room. Eat-in kitchen with island. Walk-in closet in master bedroom. Nice, separate utility room. Oversized three car garage. Grinder system is used for sewer. Fencing and shrubs to be planted for screening purposes.
This property is off market, which means it's not currently listed for sale or rent on Zillow. This may be different from what's available on other websites or public sources.

