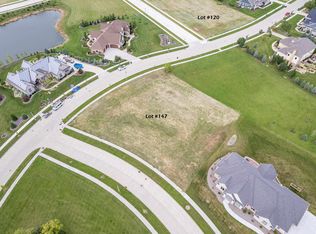Sold
$1,345,000
7205 N Trinity Ct, Appleton, WI 54913
6beds
5,571sqft
Single Family Residence
Built in 2023
0.67 Acres Lot
$1,377,300 Zestimate®
$241/sqft
$5,466 Estimated rent
Home value
$1,377,300
$1.23M - $1.54M
$5,466/mo
Zestimate® history
Loading...
Owner options
Explore your selling options
What's special
If your looking for luxury and state of the art living this one is it! So many features in this sprawling 5571 square foot 6 bedrooms 4.5 bath ranch style home. Soaring ceilings, flush entry, and a wall of windows greet you. The great room showcases a gas fireplace and opens to the cooks delight kitchen with full appliance package and a Butlers pantry like no other! Stone and title accents, dreamy primary suite, spacious bedrooms, and a private in-law suite. Finished lower level, with family room, office, and exercise room. Outside entertaining area with kitchen, pergola, and an attached 4 car garage. All set in the Apple Hills Subdivision. If you want it this ones has it! Just like brand new.
Zillow last checked: 8 hours ago
Listing updated: September 07, 2025 at 03:01am
Listed by:
Dawn Christensen Office:920-739-2121,
Century 21 Ace Realty
Bought with:
Ryan Paul
Century 21 Ace Realty
Source: RANW,MLS#: 50310012
Facts & features
Interior
Bedrooms & bathrooms
- Bedrooms: 6
- Bathrooms: 5
- Full bathrooms: 4
- 1/2 bathrooms: 1
Bedroom 1
- Level: Main
- Dimensions: 17X15
Bedroom 2
- Level: Main
- Dimensions: 13X14
Bedroom 3
- Level: Main
- Dimensions: 12X16
Bedroom 4
- Level: Main
- Dimensions: 13X10
Bedroom 5
- Level: Lower
- Dimensions: 17X18
Family room
- Level: Lower
- Dimensions: 16X30
Kitchen
- Level: Main
- Dimensions: 13X21
Living room
- Level: Main
- Dimensions: 26X23
Other
- Description: Mud Room
- Level: Main
- Dimensions: 7X16
Other
- Description: Den/Office
- Level: Main
- Dimensions: 8X18
Other
- Description: Bedroom
- Level: Lower
- Dimensions: 12X13
Other
- Description: Other - See Remarks
- Level: Main
- Dimensions: 15X13
Heating
- Forced Air
Cooling
- Forced Air, Central Air
Appliances
- Included: Dryer, Microwave, Range, Refrigerator, Washer
Features
- Second Kitchen, At Least 1 Bathtub, Cable Available, High Speed Internet, Kitchen Island, Pantry, Sauna, Walk-In Closet(s), Walk-in Shower
- Basement: 8Ft+ Ceiling,Full,Finished
- Number of fireplaces: 1
- Fireplace features: One, Gas
Interior area
- Total interior livable area: 5,571 sqft
- Finished area above ground: 3,471
- Finished area below ground: 2,100
Property
Parking
- Total spaces: 4
- Parking features: Attached, Garage Door Opener
- Attached garage spaces: 4
Features
- Patio & porch: Patio
Lot
- Size: 0.67 Acres
- Features: Cul-De-Sac
Details
- Parcel number: 311920376
- Zoning: Residential
- Special conditions: Arms Length
Construction
Type & style
- Home type: SingleFamily
- Property subtype: Single Family Residence
Materials
- Stone, Vinyl Siding
- Foundation: Poured Concrete
Condition
- New construction: No
- Year built: 2023
Utilities & green energy
- Sewer: Public Sewer
- Water: Public
Community & neighborhood
Security
- Security features: Security System
Location
- Region: Appleton
HOA & financial
HOA
- Has HOA: Yes
- HOA fee: $300 annually
Price history
| Date | Event | Price |
|---|---|---|
| 9/5/2025 | Pending sale | $1,345,000$241/sqft |
Source: RANW #50310012 Report a problem | ||
| 9/4/2025 | Sold | $1,345,000$241/sqft |
Source: RANW #50310012 Report a problem | ||
| 7/1/2025 | Contingent | $1,345,000$241/sqft |
Source: | ||
| 6/17/2025 | Listed for sale | $1,345,000$241/sqft |
Source: RANW #50310012 Report a problem | ||
Public tax history
| Year | Property taxes | Tax assessment |
|---|---|---|
| 2024 | $13,250 +1483.8% | $824,400 +1628.3% |
| 2023 | $837 -15.7% | $47,700 +5.5% |
| 2022 | $992 +15.5% | $45,200 |
Find assessor info on the county website
Neighborhood: 54913
Nearby schools
GreatSchools rating
- 6/10Freedom Elementary SchoolGrades: PK-5Distance: 3.5 mi
- 5/10Freedom Middle SchoolGrades: 6-8Distance: 5.2 mi
- 7/10Freedom High SchoolGrades: 9-12Distance: 5.2 mi

Get pre-qualified for a loan
At Zillow Home Loans, we can pre-qualify you in as little as 5 minutes with no impact to your credit score.An equal housing lender. NMLS #10287.
