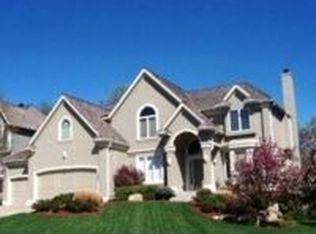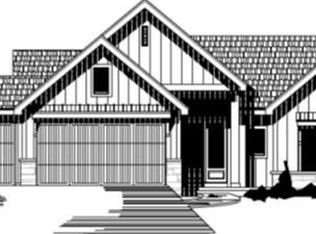Sold
Price Unknown
7205 Noland Rd, Shawnee, KS 66216
4beds
4,349sqft
Single Family Residence
Built in 2001
0.26 Acres Lot
$677,500 Zestimate®
$--/sqft
$4,537 Estimated rent
Home value
$677,500
$630,000 - $725,000
$4,537/mo
Zestimate® history
Loading...
Owner options
Explore your selling options
What's special
Welcome home! This beautifully updated 2 story home offers the perfect blend of neutral updates and comfortable living. As you enter, you have the home Office to your right and formal Dining Room to your left. The heart of the home, the Kitchen, features a large pantry, granite countertops and island that opens to the family room and additional sitting area, making it the perfect place for gatherings. Located just off the eat in kitchen is the new composite deck that overlooks the large, fenced in and lushly landscaped backyard. The second level features 4 bedrooms and 3 full bathrooms. The master suite is the perfect place to retreat at the end of the day and includes a sitting area with a fireplace, updated master bathroom and large walk-in closet. Finished lower level provides an additional living room space, wet bar, full bathroom and bonus living space that’s perfect for a game table and more. Did I mention storage?! There is LOADS of storage in the unfinished area of the basement, as well as additional storage under the composite deck. Neighborhood features pool and park too! Don’t miss the list of upgrades and improvements, this home is move-in ready and is waiting for you to pack your bags!
Zillow last checked: 8 hours ago
Listing updated: September 10, 2025 at 06:47pm
Listing Provided by:
Tamra Trickey 913-481-1610,
ReeceNichols - Leawood,
Lindsey Moran 310-401-4896,
ReeceNichols - Leawood
Bought with:
Jo Chavez, SP00239302
Redfin Corporation
Source: Heartland MLS as distributed by MLS GRID,MLS#: 2566412
Facts & features
Interior
Bedrooms & bathrooms
- Bedrooms: 4
- Bathrooms: 5
- Full bathrooms: 4
- 1/2 bathrooms: 1
Primary bedroom
- Features: Built-in Features, Fireplace, Wood Floor
- Level: Second
- Area: 300 Square Feet
- Dimensions: 20 x 15
Bedroom 2
- Features: Carpet, Ceiling Fan(s)
- Level: Second
- Dimensions: 12 x 15
Bedroom 3
- Features: Carpet, Ceiling Fan(s)
- Level: Second
- Area: 143 Square Feet
- Dimensions: 13 x 11
Bedroom 4
- Features: Carpet, Ceiling Fan(s)
- Level: Second
- Dimensions: 12 x 13
Primary bathroom
- Features: Double Vanity, Quartz Counter, Separate Shower And Tub, Walk-In Closet(s)
- Level: Second
Bathroom 1
- Features: Ceramic Tiles
- Level: First
Breakfast room
- Features: Ceramic Tiles
- Level: First
- Area: 120 Square Feet
- Dimensions: 8 x 15
Den
- Features: Carpet
- Level: Basement
- Dimensions: 12 x 16
Dining room
- Features: Wood Floor
- Level: First
- Dimensions: 12 x 14
Great room
- Features: Carpet, Ceiling Fan(s), Fireplace
- Level: First
- Area: 360 Square Feet
- Dimensions: 20 x 18
Hearth room
- Features: Built-in Features, Ceiling Fan(s), Ceramic Tiles
- Level: First
- Dimensions: 18 x 15
Kitchen
- Features: Ceramic Tiles, Granite Counters, Kitchen Island, Pantry
- Level: First
- Dimensions: 14 x 14
Laundry
- Features: Built-in Features, Ceramic Tiles
- Level: First
Office
- Features: Wood Floor
- Level: First
- Area: 156 Square Feet
- Dimensions: 12 x 13
Recreation room
- Features: Carpet, Wet Bar
- Level: Basement
- Area: 828 Square Feet
- Dimensions: 23 x 36
Sitting room
- Features: Built-in Features, Fireplace, Wood Floor
- Level: Second
- Dimensions: 12 x 12
Heating
- Forced Air
Cooling
- Electric
Appliances
- Included: Dishwasher, Disposal, Microwave, Built-In Electric Oven
- Laundry: Laundry Room, Off The Kitchen
Features
- Ceiling Fan(s), Kitchen Island, Pantry, Vaulted Ceiling(s), Walk-In Closet(s), Wet Bar
- Flooring: Carpet, Tile, Wood
- Basement: Daylight,Finished
- Number of fireplaces: 2
- Fireplace features: Great Room, Master Bedroom
Interior area
- Total structure area: 4,349
- Total interior livable area: 4,349 sqft
- Finished area above ground: 3,329
- Finished area below ground: 1,020
Property
Parking
- Total spaces: 3
- Parking features: Attached, Garage Door Opener
- Attached garage spaces: 3
Features
- Patio & porch: Deck, Patio
- Fencing: Metal
Lot
- Size: 0.26 Acres
- Features: Cul-De-Sac
Details
- Parcel number: QP21900000 0282
Construction
Type & style
- Home type: SingleFamily
- Architectural style: Traditional
- Property subtype: Single Family Residence
Materials
- Stucco & Frame
- Roof: Composition
Condition
- Year built: 2001
Utilities & green energy
- Sewer: Public Sewer
- Water: Public
Community & neighborhood
Security
- Security features: Smoke Detector(s)
Location
- Region: Shawnee
- Subdivision: Fairway Hills
HOA & financial
HOA
- Has HOA: Yes
- HOA fee: $1,200 annually
- Amenities included: Play Area, Pool
- Services included: Curbside Recycle, Trash
- Association name: Fairway Hills
Other
Other facts
- Listing terms: Cash,Conventional,FHA,VA Loan
- Ownership: Private
- Road surface type: Paved
Price history
| Date | Event | Price |
|---|---|---|
| 9/10/2025 | Sold | -- |
Source: | ||
| 8/9/2025 | Pending sale | $649,000$149/sqft |
Source: | ||
| 8/8/2025 | Listed for sale | $649,000$149/sqft |
Source: | ||
Public tax history
Tax history is unavailable.
Neighborhood: 66216
Nearby schools
GreatSchools rating
- 7/10Mill Creek Elementary SchoolGrades: PK-6Distance: 1 mi
- 6/10Trailridge Middle SchoolGrades: 7-8Distance: 0.8 mi
- 7/10Shawnee Mission Northwest High SchoolGrades: 9-12Distance: 0.6 mi
Schools provided by the listing agent
- Elementary: Mill Creek
- Middle: Trailridge
- High: SM Northwest
Source: Heartland MLS as distributed by MLS GRID. This data may not be complete. We recommend contacting the local school district to confirm school assignments for this home.
Get a cash offer in 3 minutes
Find out how much your home could sell for in as little as 3 minutes with a no-obligation cash offer.
Estimated market value
$677,500
Get a cash offer in 3 minutes
Find out how much your home could sell for in as little as 3 minutes with a no-obligation cash offer.
Estimated market value
$677,500

