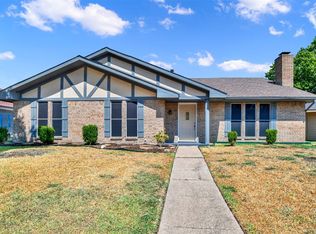Sold
Price Unknown
7205 Ridgeview Dr, Rowlett, TX 75089
3beds
1,738sqft
Single Family Residence
Built in 1979
6,534 Square Feet Lot
$335,700 Zestimate®
$--/sqft
$2,014 Estimated rent
Home value
$335,700
$305,000 - $369,000
$2,014/mo
Zestimate® history
Loading...
Owner options
Explore your selling options
What's special
This beautifully renovated home offers a spacious open floor plan with 3 bedrooms, 2 full bathrooms, a large living room, and a kitchen a dining area & utility room. A new 30-year shingle roof, installed less than a year ago, ensures durability and peace of mind. A new fence just installed as well. Throughout the home, luxury vinyl plank flooring adds a modern touch—no carpet and no popcorn ceilings for a clean, contemporary look.
Stylish updates include new lighting fixtures, ceiling fans, and stainless steel appliances. The kitchen is a showstopper, featuring granite countertops, a sleek new backsplash, and brand-new cabinetry. The bathrooms have also been thoughtfully upgraded to enhance both style and functionality.
Step outside to a spacious backyard with a newly covered patio, perfect for relaxing or entertaining. Located within walking distance to elementary and middle schools and just five minutes from Rowlett High School, this home is as convenient as it is beautiful.
Don’t miss out on this stunning opportunity—schedule a showing today!
Zillow last checked: 8 hours ago
Listing updated: June 19, 2025 at 07:23pm
Listed by:
Diem Hong Ho 0734356 817-881-8286,
Corey Simpson & Associates 469-919-2647
Bought with:
Tanya Rodriguez
eXp Realty LLC
Source: NTREIS,MLS#: 20873049
Facts & features
Interior
Bedrooms & bathrooms
- Bedrooms: 3
- Bathrooms: 2
- Full bathrooms: 2
Primary bedroom
- Level: First
- Dimensions: 18 x 12
Bedroom
- Level: First
- Dimensions: 12 x 10
Bedroom
- Level: First
- Dimensions: 12 x 11
Kitchen
- Level: First
- Dimensions: 14 x 10
Living room
- Level: First
- Dimensions: 27 x 22
Heating
- Central
Cooling
- Central Air, Electric
Appliances
- Included: Dishwasher, Electric Range, Disposal
- Laundry: Washer Hookup, Electric Dryer Hookup, Laundry in Utility Room
Features
- Decorative/Designer Lighting Fixtures, Granite Counters, High Speed Internet, Kitchen Island, Open Floorplan
- Flooring: Luxury Vinyl Plank
- Windows: Window Coverings
- Has basement: No
- Has fireplace: No
Interior area
- Total interior livable area: 1,738 sqft
Property
Parking
- Total spaces: 2
- Parking features: Door-Single, Garage
- Attached garage spaces: 2
Features
- Levels: One
- Stories: 1
- Patio & porch: Covered
- Pool features: None
- Fencing: Fenced,Wood
Lot
- Size: 6,534 sqft
- Features: Cleared, Landscaped
Details
- Parcel number: 44013700070220000
Construction
Type & style
- Home type: SingleFamily
- Architectural style: Traditional,Detached
- Property subtype: Single Family Residence
- Attached to another structure: Yes
Materials
- Brick
- Foundation: Slab
- Roof: Composition,Shingle
Condition
- Year built: 1979
Utilities & green energy
- Sewer: Public Sewer
- Water: Public
- Utilities for property: Natural Gas Available, Other, Sewer Available, Separate Meters, Underground Utilities, Water Available
Community & neighborhood
Security
- Security features: Other, Smoke Detector(s)
Location
- Region: Rowlett
- Subdivision: LAKEVIEW MEADOWS ESTATES SEC 2 BLK 7 LOT 22
Other
Other facts
- Listing terms: Cash,Conventional,FHA,VA Loan
Price history
| Date | Event | Price |
|---|---|---|
| 8/18/2025 | Listing removed | $2,250$1/sqft |
Source: Zillow Rentals Report a problem | ||
| 8/16/2025 | Listed for rent | $2,250+41.1%$1/sqft |
Source: Zillow Rentals Report a problem | ||
| 5/23/2025 | Sold | -- |
Source: NTREIS #20873049 Report a problem | ||
| 4/24/2025 | Pending sale | $337,000$194/sqft |
Source: NTREIS #20873049 Report a problem | ||
| 4/17/2025 | Contingent | $337,000$194/sqft |
Source: NTREIS #20873049 Report a problem | ||
Public tax history
| Year | Property taxes | Tax assessment |
|---|---|---|
| 2025 | $3,755 +30.2% | $279,790 +14.5% |
| 2024 | $2,885 +13.4% | $244,380 +8.6% |
| 2023 | $2,544 -2.4% | $225,000 -18.7% |
Find assessor info on the county website
Neighborhood: Lakeview Meadows Estates
Nearby schools
GreatSchools rating
- 6/10Steadham Elementary SchoolGrades: PK-5Distance: 0.3 mi
- 4/10Vernon Schrade Middle SchoolGrades: 6-8Distance: 0.4 mi
- 5/10Rowlett High SchoolGrades: 9-12Distance: 2.4 mi
Schools provided by the listing agent
- District: Garland ISD
Source: NTREIS. This data may not be complete. We recommend contacting the local school district to confirm school assignments for this home.
Get a cash offer in 3 minutes
Find out how much your home could sell for in as little as 3 minutes with a no-obligation cash offer.
Estimated market value$335,700
Get a cash offer in 3 minutes
Find out how much your home could sell for in as little as 3 minutes with a no-obligation cash offer.
Estimated market value
$335,700
