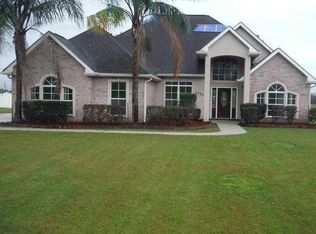Sold
Price Unknown
7205 River Rd, Waggaman, LA 70094
4beds
2,872sqft
Single Family Residence, Residential
Built in 2005
0.82 Acres Lot
$480,600 Zestimate®
$--/sqft
$2,810 Estimated rent
Home value
$480,600
$442,000 - $524,000
$2,810/mo
Zestimate® history
Loading...
Owner options
Explore your selling options
What's special
Introducing a charming 4-bedroom, 2.5-bathroom home nestled along the picturesque Mississippi River Road, offering tranquility and scenic views. Situated on nearly an acre of lush land, this property boasts spacious living areas perfect for both relaxation and entertainment. Upon entering, you'll be greeted by a warm ambiance, highlighted by the inviting fireplace in the primary suite, creating a cozy retreat. The layout includes generously sized bedrooms, providing ample space for families or guests. Natural light pours into the home, illuminating the open-concept living spaces, including a well-appointed kitchen and dining area, ideal for gatherings and culinary delights. Step outside to discover the expansive grounds, offering endless possibilities for outdoor recreation and leisure. Whether enjoying a morning coffee on the patio or hosting a barbecue with loved ones, the serene surroundings provide a peaceful escape. With its prime location along the Mississippi River Road and the added allure of two fireplaces, this home embodies comfort, elegance, and the timeless appeal of riverside living. Don't miss the opportunity to make this your own sanctuary.
Zillow last checked: 8 hours ago
Listing updated: May 15, 2024 at 11:36am
Listed by:
Lester Martin Jr.,
Canal & Main Realty
Source: ROAM MLS,MLS#: 2024005112
Facts & features
Interior
Bedrooms & bathrooms
- Bedrooms: 4
- Bathrooms: 4
- Full bathrooms: 2
- Partial bathrooms: 2
Primary bedroom
- Features: En Suite Bath, 2 Closets or More, Ceiling 9ft Plus, Ceiling Fan(s), Tray Ceiling(s), Walk-In Closet(s), Sitting/Office Area, Master Downstairs
- Level: First
- Area: 405
- Dimensions: 15 x 27
Bedroom 1
- Level: First
- Area: 155.25
- Width: 13.5
Bedroom 2
- Level: First
- Area: 143.75
- Width: 11.5
Bedroom 3
- Level: First
- Area: 138.06
- Width: 11.75
Primary bathroom
- Features: Double Vanity, Separate Shower, Soaking Tub
Kitchen
- Features: Granite Counters, Kitchen Island, Cabinets Custom Built
Heating
- 2 or More Units Heat, Central, Gas Heat
Cooling
- Multi Units, Central Air, Ceiling Fan(s)
Appliances
- Included: Dishwasher, Microwave, Range/Oven, Refrigerator, Range Hood, Gas Water Heater
- Laundry: Laundry Room, Inside, Washer/Dryer Hookups
Features
- Built-in Features, Ceiling 9'+, Tray Ceiling(s), Ceiling Varied Heights, Crown Molding
- Flooring: Carpet, Ceramic Tile, Wood
- Windows: Storm Shutters, Window Treatments
- Attic: Attic Access,Storage
- Number of fireplaces: 2
- Fireplace features: Gas Log
Interior area
- Total structure area: 4,386
- Total interior livable area: 2,872 sqft
Property
Parking
- Total spaces: 3
- Parking features: 3 Cars Park, Carport, Covered, Garage Faces Rear, Concrete, Garage Door Opener
- Has garage: Yes
- Has carport: Yes
Features
- Stories: 1
- Patio & porch: Covered, Porch, Patio
- Exterior features: Lighting, Rain Gutters
- Has spa: Yes
- Spa features: Bath
- Fencing: Full,Vinyl,Wood
- Waterfront features: Walk To Water
Lot
- Size: 0.82 Acres
- Dimensions: 135' x 275'
- Features: Oversized Lot, Rear Yard Vehicle Access, Rectangular Lot, Landscaped
Details
- Additional structures: Storage
- Parcel number: 0500007825
- Other equipment: Satellite Dish
Construction
Type & style
- Home type: SingleFamily
- Architectural style: Acadian
- Property subtype: Single Family Residence, Residential
Materials
- Brick Siding, Frame
- Foundation: Slab
- Roof: Shingle
Condition
- New construction: No
- Year built: 2005
Utilities & green energy
- Gas: Atmos
- Sewer: Septic Tank
- Water: Public
- Utilities for property: Cable Connected
Community & neighborhood
Security
- Security features: Security System, Smoke Detector(s)
Location
- Region: Waggaman
- Subdivision: Other
Other
Other facts
- Listing terms: Cash,Conventional,FHA,FMHA/Rural Dev,Private Financing Available,VA Loan
Price history
| Date | Event | Price |
|---|---|---|
| 5/15/2024 | Sold | -- |
Source: | ||
| 4/11/2024 | Pending sale | $469,000$163/sqft |
Source: | ||
| 3/27/2024 | Listed for sale | $469,000$163/sqft |
Source: | ||
Public tax history
| Year | Property taxes | Tax assessment |
|---|---|---|
| 2024 | $3,500 -4.6% | $34,240 |
| 2023 | $3,667 +2.5% | $34,240 |
| 2022 | $3,578 +5.8% | $34,240 |
Find assessor info on the county website
Neighborhood: 70094
Nearby schools
GreatSchools rating
- 2/10Lucille Cherbonnier Elementary SchoolGrades: PK-8Distance: 1.5 mi
- 3/10L.W. Higgins High SchoolGrades: 9-12Distance: 6.4 mi
Schools provided by the listing agent
- District: Jefferson Parish
Source: ROAM MLS. This data may not be complete. We recommend contacting the local school district to confirm school assignments for this home.
