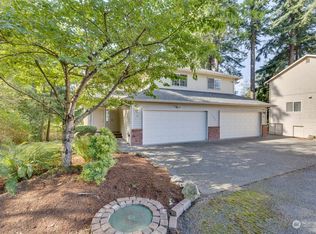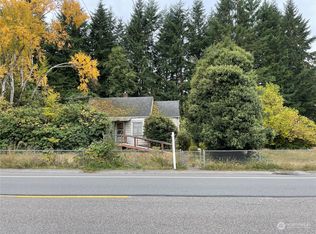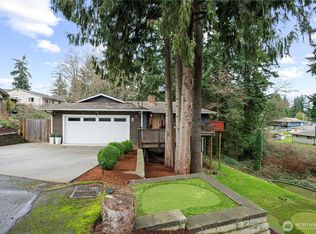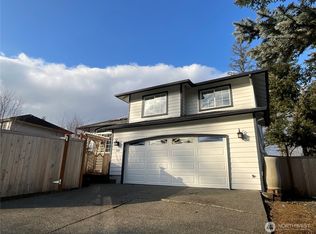Sold
Listed by:
Rod L. Koon,
John L. Scott Everett
Bought with: KW Everett
$589,950
7206 Lower Ridge Road #D, Everett, WA 98203
3beds
1,650sqft
Single Family Residence
Built in 1996
4,299.37 Square Feet Lot
$567,300 Zestimate®
$358/sqft
$2,719 Estimated rent
Home value
$567,300
$528,000 - $613,000
$2,719/mo
Zestimate® history
Loading...
Owner options
Explore your selling options
What's special
Check out this amazing find. Super clean 3-bed, 2.5-bath home nestled on a private drive, offering you the perfect balance of solitude and convenience. The open-floor plan with vaulted ceilings in the great room area, really lets in the natural lighting, making the space feel right & airy. The kitchen features durable tile floors, new quartz counters and stainless appliances, under cabinet lighting + crown moldings. You’ll love the spacious bedrooms, especially the primary suite with its private bath. Downstairs, the huge bonus room with built-in media shelving is ideal for cozy movie nights! Enjoy the large synthetic deck overlooking your expansive green belt. Large 2-car garage + all the extra storage makes this home one to come see
Zillow last checked: 8 hours ago
Listing updated: May 05, 2025 at 04:03am
Listed by:
Rod L. Koon,
John L. Scott Everett
Bought with:
Aaron Byrne, 21009613
KW Everett
Source: NWMLS,MLS#: 2332033
Facts & features
Interior
Bedrooms & bathrooms
- Bedrooms: 3
- Bathrooms: 3
- Full bathrooms: 2
- 1/2 bathrooms: 1
- Main level bathrooms: 1
Other
- Level: Main
Dining room
- Level: Main
Entry hall
- Level: Main
Family room
- Level: Lower
Kitchen with eating space
- Level: Main
Living room
- Level: Main
Utility room
- Level: Lower
Heating
- Fireplace(s), Forced Air, HRV/ERV System
Cooling
- None
Appliances
- Included: Dishwasher(s), Disposal, Dryer(s), Microwave(s), Refrigerator(s), Stove(s)/Range(s), Washer(s), Garbage Disposal, Water Heater: Gas, Water Heater Location: Utility Space
Features
- Ceiling Fan(s), Dining Room, High Tech Cabling
- Flooring: Ceramic Tile, Travertine, Carpet
- Windows: Double Pane/Storm Window, Skylight(s)
- Basement: Finished
- Number of fireplaces: 1
- Fireplace features: Gas, Main Level: 1, Fireplace
Interior area
- Total structure area: 1,650
- Total interior livable area: 1,650 sqft
Property
Parking
- Total spaces: 2
- Parking features: Attached Garage
- Attached garage spaces: 2
Features
- Levels: Two
- Stories: 2
- Entry location: Main
- Patio & porch: Ceiling Fan(s), Ceramic Tile, Double Pane/Storm Window, Dining Room, Fireplace, High Tech Cabling, Security System, Skylight(s), Water Heater
- Has view: Yes
- View description: See Remarks, Territorial
Lot
- Size: 4,299 sqft
- Features: Adjacent to Public Land, Dead End Street, Paved, Secluded, Cable TV, Deck, Fenced-Fully, Gas Available, High Speed Internet, Sprinkler System
- Topography: Level,Rolling
- Residential vegetation: Garden Space
Details
- Parcel number: 01205000000200
- Zoning description: Jurisdiction: City
- Special conditions: Standard
Construction
Type & style
- Home type: SingleFamily
- Architectural style: Craftsman
- Property subtype: Single Family Residence
Materials
- Brick, Metal/Vinyl
- Foundation: Poured Concrete
- Roof: Composition
Condition
- Very Good
- Year built: 1996
Utilities & green energy
- Electric: Company: PUD
- Sewer: Sewer Connected, Company: City of Everett
- Water: Public, Company: City of Everett
- Utilities for property: Comcast, Xfinity
Community & neighborhood
Security
- Security features: Security System
Community
- Community features: CCRs
Location
- Region: Everett
- Subdivision: Madison
HOA & financial
HOA
- HOA fee: $242 monthly
- Association phone: 206-852-7220
Other
Other facts
- Listing terms: Cash Out,Conventional,FHA,VA Loan
- Cumulative days on market: 26 days
Price history
| Date | Event | Price |
|---|---|---|
| 4/4/2025 | Sold | $589,950$358/sqft |
Source: | ||
| 2/27/2025 | Pending sale | $589,950$358/sqft |
Source: | ||
| 2/20/2025 | Listed for sale | $589,950+22.9%$358/sqft |
Source: | ||
| 5/28/2021 | Sold | $480,000$291/sqft |
Source: | ||
Public tax history
Tax history is unavailable.
Neighborhood: Evergreen
Nearby schools
GreatSchools rating
- 3/10Madison Elementary SchoolGrades: PK-5Distance: 0.7 mi
- 6/10Evergreen Middle SchoolGrades: 6-8Distance: 0.5 mi
- 7/10Cascade High SchoolGrades: 9-12Distance: 0.8 mi
Schools provided by the listing agent
- Elementary: Madison Elem
- Middle: Evergreen Mid
- High: Cascade High
Source: NWMLS. This data may not be complete. We recommend contacting the local school district to confirm school assignments for this home.
Get a cash offer in 3 minutes
Find out how much your home could sell for in as little as 3 minutes with a no-obligation cash offer.
Estimated market value$567,300
Get a cash offer in 3 minutes
Find out how much your home could sell for in as little as 3 minutes with a no-obligation cash offer.
Estimated market value
$567,300



