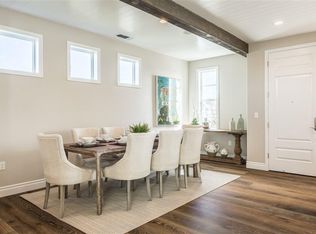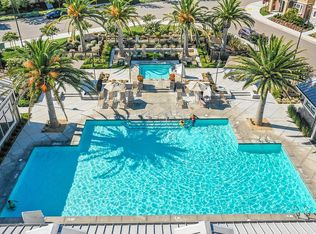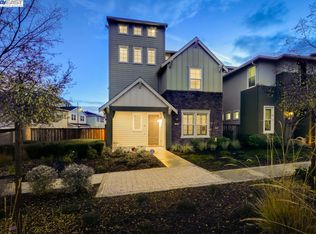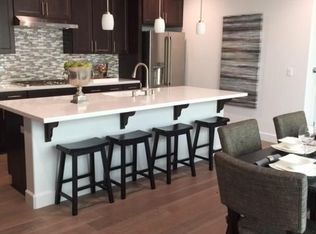Finish home!!! The Plan 2 offers 4 bedrooms, 3.5 bathrooms, loft, and bonus room, with 3,180 square feet of space. Enter the home through the covered entry porch. The first floor offers a downstairs bedroom and full bathroom, along with an open living room, dining room, and white cabinets in gourmet kitchen. Off of the living room a private courtyard awaits allowing for enjoyment of the outdoor space. Head upstairs to the second floor to the peaceful master suite with generous walk-in closet, luxurious master bathroom, secondary bedroom, loft, additional full bathroom, and laundry space. A spacious bonus room and powder room round out the third floor.
This property is off market, which means it's not currently listed for sale or rent on Zillow. This may be different from what's available on other websites or public sources.



