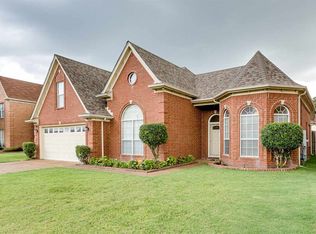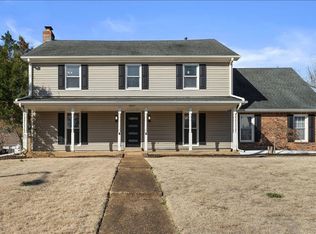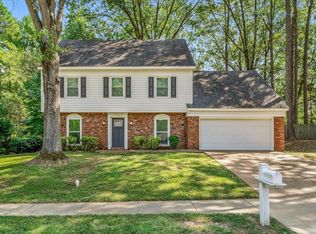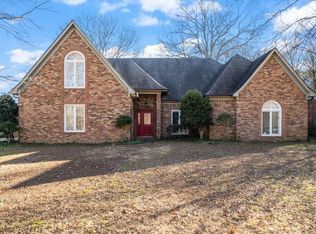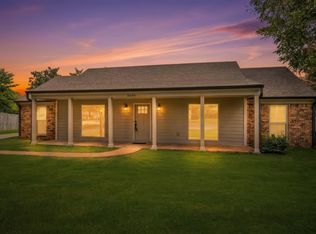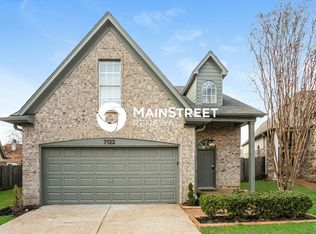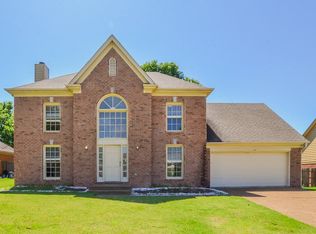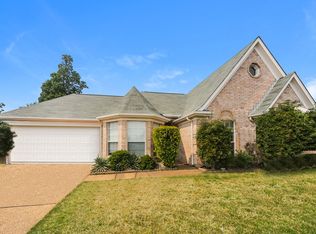Experience luxury new construction sitting on 1.93 acres, county taxes only. This 2289sqft (3049 total) new home features a striking modern exterior highlighted by a metal roof accent for durability and energy efficiency, plus an architectural upgraded lighting package that elevates curb appeal. Inside, enjoy white oak brushed hardwood flooring, 8' shaker-style interior doors, and matte black and gold hardware for a upscale look. The chef’s kitchen boasts quartz countertops, custom cabinetry, white pearl glossy backsplash, Whirlpool appliances with a gas smart range, and a premium 36' range hood. The primary suite offers double vanities with spa like bathtub , tiled shower and 10x8 walk in closet . Additional upgrades include an ADA-friendly concrete walkway, EV-ready upgraded garage voltage with side mount, AC security cages, plus 5500sqft of Sod. A rare blend of style, efficiency, and endless opportunities.
New construction
$460,000
7206 State Line Rd, Memphis, TN 38125
4beds
2,289sqft
Est.:
Single Family Residence
Built in 2025
1.93 Acres Lot
$459,300 Zestimate®
$201/sqft
$-- HOA
What's special
Quartz countertopsWhite pearl glossy backsplashPrimary suiteTiled showerAc security cagesStriking modern exteriorCustom cabinetry
- 64 days |
- 885 |
- 54 |
Zillow last checked: 8 hours ago
Listing updated: 8 hours ago
Listed by:
Cali Neal,
KAIZEN Realty, LLC 901-221-4041
Source: MAAR,MLS#: 10211002
Tour with a local agent
Facts & features
Interior
Bedrooms & bathrooms
- Bedrooms: 4
- Bathrooms: 3
- Full bathrooms: 2
- 1/2 bathrooms: 1
Rooms
- Room types: Bonus Room, Other (See Remarks)
Primary bedroom
- Features: Smooth Ceiling, Tile Floor, Walk-In Closet(s)
- Level: First
- Area: 208
- Dimensions: 16 x 13
Bedroom 2
- Features: Smooth Ceiling
- Level: First
- Area: 130
- Dimensions: 13 x 10
Bedroom 3
- Features: Smooth Ceiling
- Level: First
- Area: 143
- Dimensions: 11 x 13
Primary bathroom
- Features: Double Vanity, Separate Shower, Smooth Ceiling, Tile Floor, Full Bath
Dining room
- Features: Separate Dining Room
- Area: 165
- Dimensions: 11 x 15
Kitchen
- Features: Eat-in Kitchen, Kitchen Island, Pantry, Washer/Dryer Connections
- Area: 120
- Dimensions: 10 x 12
Living room
- Features: Great Room, LR/DR Combination
Bonus room
- Area: 288
- Dimensions: 12 x 24
Den
- Area: 330
- Dimensions: 22 x 15
Heating
- Central
Cooling
- Central Air
Appliances
- Included: Gas Water Heater, Dishwasher, Disposal, Gas Cooktop, Range/Oven
- Laundry: Laundry Room
Features
- 1 or More BR Down, Double Vanity Bath, Full Bath Down, Luxury Primary Bath, Primary Down, Separate Tub & Shower, Smooth Ceiling, 1 Bath, 2nd Bedroom, 3rd Bedroom, Den/Great Room, Dining Room, Kitchen, Laundry Room, Primary Bedroom, 1/2 Bath, Bonus Room, Square Feet Source: Floor Plans (Builder/Architecture)
- Flooring: Tile, Vinyl
- Number of fireplaces: 1
- Fireplace features: In Den/Great Room, Other (See Remarks)
Interior area
- Total interior livable area: 2,289 sqft
Property
Parking
- Total spaces: 2
- Parking features: Driveway/Pad, Garage Door Opener, Other (See REMARKS), Garage Faces Side
- Has garage: Yes
- Covered spaces: 2
- Has uncovered spaces: Yes
Accessibility
- Accessibility features: Other (See REMARKS)
Features
- Stories: 2
- Patio & porch: Porch
- Exterior features: Other (See REMARKS)
- Pool features: None
Lot
- Size: 1.93 Acres
- Dimensions: 83,894.77 sqft
- Features: Landscaped, Some Trees
Details
- Parcel number: D0255 00653
Construction
Type & style
- Home type: SingleFamily
- Architectural style: Traditional
- Property subtype: Single Family Residence
Materials
- Brick Veneer, Wood/Composition
- Foundation: Slab
- Roof: Composition Shingles
Condition
- New construction: Yes
- Year built: 2025
Details
- Builder name: Winter Harbor
Utilities & green energy
- Sewer: Septic Tank
Community & HOA
Community
- Security: Smoke Detector(s), Monitored Alarm System
- Subdivision: Anna Carter Subdivison Lot 1
Location
- Region: Memphis
Financial & listing details
- Price per square foot: $201/sqft
- Annual tax amount: $898
- Price range: $460K - $460K
- Date on market: 12/9/2025
- Cumulative days on market: 65 days
Estimated market value
$459,300
$436,000 - $482,000
$2,417/mo
Price history
Price history
| Date | Event | Price |
|---|---|---|
| 12/9/2025 | Listed for sale | $460,000$201/sqft |
Source: | ||
| 12/5/2025 | Listing removed | $460,000$201/sqft |
Source: | ||
| 10/19/2025 | Pending sale | $460,000$201/sqft |
Source: | ||
| 4/30/2025 | Listed for sale | $460,000$201/sqft |
Source: | ||
Public tax history
Public tax history
Tax history is unavailable.BuyAbility℠ payment
Est. payment
$2,723/mo
Principal & interest
$2194
Property taxes
$368
Home insurance
$161
Climate risks
Neighborhood: 38125
Nearby schools
GreatSchools rating
- 5/10Highland Oaks Elementary SchoolGrades: PK-5Distance: 0.8 mi
- 4/10Highland Oaks Middle SchoolGrades: 6-8Distance: 0.6 mi
- 3/10Southwind High SchoolGrades: 9-12Distance: 2.3 mi
Open to renting?
Browse rentals near this home.- Loading
- Loading
