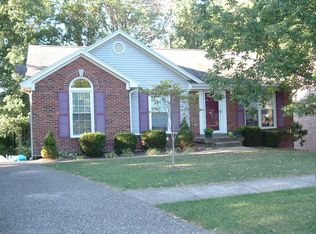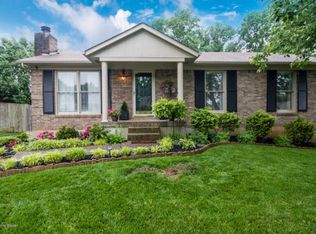Sold for $287,000
$287,000
7208 Ridge Creek Rd, Louisville, KY 40291
4beds
2,116sqft
Single Family Residence
Built in 1983
7,405.2 Square Feet Lot
$287,700 Zestimate®
$136/sqft
$2,348 Estimated rent
Home value
$287,700
$273,000 - $305,000
$2,348/mo
Zestimate® history
Loading...
Owner options
Explore your selling options
What's special
This Brick Ranch with Walkout Basement is awaiting its next lucky homeowners. With four bedrooms and two full bathrooms, there is plenty of room for you to spread out and enjoy. You'll immediately notice the newer LVP flooring upon entering the bright and spacious Living Room, which flows into the ample-sized Eat-In Kitchen with everything you need. Down the hallway, you will find the large Primary Bedroom, Full Bathroom with newer shower and vanity, and two additional Bedrooms. The Rear Deck is accessible from the Kitchen and offers views of the fully-fenced Back Yard with the almost-new Above Ground Pool (installed Summer 2024). Finishing the main level of the home is the convenient Laundry Room. The Walkout Lower Level provides endless options for use. The cozy Family Room with wood-burning Fireplace has been upgraded to include a small Bar area, and provides extra room for entertaining, or for day-to-day living. The home's fourth Bedroom with egress windows, additional Full Bathroom, and an extra room currently used for storage can also be found on this level of the home. Four Bedroom Homes with Basements don't come up often in this price range, so don't miss this opportunity. Private showings only - call to schedule yours today!
Zillow last checked: 8 hours ago
Listing updated: September 07, 2025 at 10:17pm
Listed by:
Taylor Lewis Karimi 502-420-5000,
Semonin Realtors
Bought with:
Stephen F Priest, 176889
S. G. Priest Company, REALTORS
Source: GLARMLS,MLS#: 1686428
Facts & features
Interior
Bedrooms & bathrooms
- Bedrooms: 4
- Bathrooms: 2
- Full bathrooms: 2
Primary bedroom
- Level: First
Bedroom
- Level: First
Bedroom
- Level: First
Bedroom
- Level: Basement
Full bathroom
- Level: First
Full bathroom
- Level: Basement
Family room
- Level: Basement
Kitchen
- Description: Eat-in Kitchen
- Level: First
Laundry
- Level: First
Living room
- Level: First
Other
- Description: Could be used as office, bedroom or storage
- Level: Basement
Heating
- Electric, Heat Pump
Cooling
- Central Air
Features
- Basement: Walkout Finished
- Number of fireplaces: 1
Interior area
- Total structure area: 1,116
- Total interior livable area: 2,116 sqft
- Finished area above ground: 1,116
- Finished area below ground: 1,000
Property
Parking
- Parking features: Off Street, Driveway
- Has uncovered spaces: Yes
Features
- Stories: 1
- Patio & porch: Deck, Porch
- Has private pool: Yes
- Pool features: Above Ground
- Fencing: Full,Chain Link
Lot
- Size: 7,405 sqft
Details
- Additional structures: Outbuilding
- Parcel number: 212701030000
Construction
Type & style
- Home type: SingleFamily
- Architectural style: Ranch
- Property subtype: Single Family Residence
Materials
- Brick
- Foundation: Concrete Perimeter
- Roof: Shingle
Condition
- Year built: 1983
Utilities & green energy
- Sewer: Public Sewer
- Water: Public
- Utilities for property: Electricity Connected
Community & neighborhood
Location
- Region: Louisville
- Subdivision: Quail Run
HOA & financial
HOA
- Has HOA: No
Price history
| Date | Event | Price |
|---|---|---|
| 8/8/2025 | Sold | $287,000$136/sqft |
Source: | ||
| 7/4/2025 | Pending sale | $287,000$136/sqft |
Source: | ||
| 6/26/2025 | Listed for sale | $287,000$136/sqft |
Source: | ||
| 6/17/2025 | Pending sale | $287,000$136/sqft |
Source: | ||
| 6/16/2025 | Price change | $287,000-4%$136/sqft |
Source: | ||
Public tax history
| Year | Property taxes | Tax assessment |
|---|---|---|
| 2023 | $2,680 -0.3% | $227,500 |
| 2022 | $2,689 +35.7% | $227,500 +45.2% |
| 2021 | $1,981 +7.5% | $156,650 |
Find assessor info on the county website
Neighborhood: Highview
Nearby schools
GreatSchools rating
- 4/10Fern Creek Elementary SchoolGrades: K-5Distance: 1.7 mi
- 3/10Newburg Middle SchoolGrades: 6-8Distance: 2.7 mi
- 3/10Fern Creek Traditional High SchoolGrades: 9-12Distance: 1.8 mi
Get pre-qualified for a loan
At Zillow Home Loans, we can pre-qualify you in as little as 5 minutes with no impact to your credit score.An equal housing lender. NMLS #10287.
Sell for more on Zillow
Get a Zillow Showcase℠ listing at no additional cost and you could sell for .
$287,700
2% more+$5,754
With Zillow Showcase(estimated)$293,454

