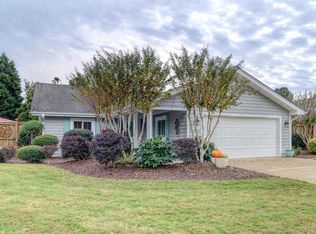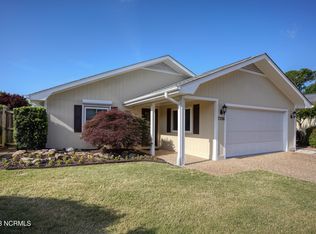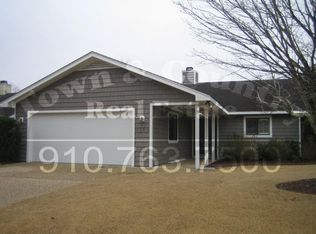Stunning builder's home with redone interior in beautifully landscaped setting. Indoor and outdoor living, at its best. Custom everything. Spacious kitchen, has granite counters; craftsman cabinetry, with pull-out shelves and soft close drawers, 5 burner gas stove and so much more. Perfect for any cook, from novice to gourmet. Extensive custom trim throughout, includes crown molding and wainscoting. Stranded bamboo floors in almost every room, vaulted ceilings in living room, dining room, master bedroom and Carolina Room. No detail has been spared: plantation shutters, throughout, including the garage. Not included in the square footage is the enclosed porch, which is cooled. Enjoy balmy Carolina evenings and dine on your deck or patio. Community amenities include clubhouse, pool, tennis courts and playground. All this near Wrightsville Beach and Mayfaire. See List for all the wonderful features of this special home.
This property is off market, which means it's not currently listed for sale or rent on Zillow. This may be different from what's available on other websites or public sources.



