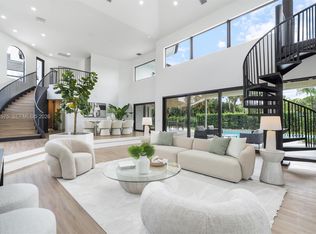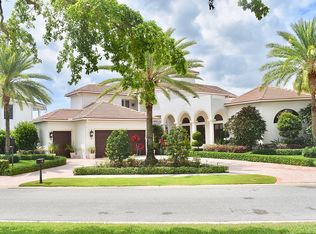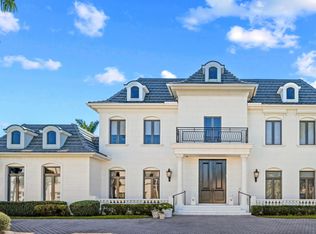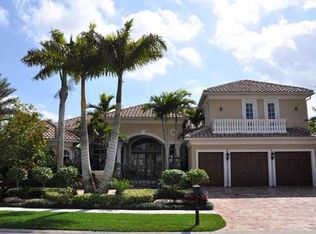Sold for $3,000,000
$3,000,000
7208 Valencia Drive, Boca Raton, FL 33433
6beds
7,168sqft
Single Family Residence
Built in 1988
0.28 Acres Lot
$3,091,800 Zestimate®
$419/sqft
$7,962 Estimated rent
Home value
$3,091,800
$2.72M - $3.52M
$7,962/mo
Zestimate® history
Loading...
Owner options
Explore your selling options
What's special
South Beach Art Deco meets Boca Raton in this 6 bedroom 6.5 bathroom contemporary estate in highly desirable Boca Grove. House comes COMPLETELY FURNISHED with custom furniture imported from Paris. Entire home was meticulously designed with the finest materials, finishes, light fixtures and window treatments. Dramatic entryway with soaring ceilings, glass architectural columns and Jerusalem stone floors with inlaid glass tiles. Oversize dining room perfect for entertaining large parties with a stunning Murano glass chandelier. Modern glass high tech kitchen with 2 sinks, and Meile and Kitchen Aid appliances. Top floor features a dream master bedroom with 3 walk in closets, incredible views and spacious master bath. 5 additional spacious bedrooms all with ensuite bathrooms. One of the most most spectacular lots in Boca Grove with endless water and golf views. Beautiful pool area with a stone waterfall, summer kitchen and lush landscaping. Other features include an elevator for easy access to all floors, full impact glass and doors, newer roof with transferable warranty, full house generator, indoor/outdoor sound system, wine cellar, theater room, second kitchen, California glass garage doors with fully outfitted garage and much more. Close to house of worship. Boca Grove is a mandatory Equity Membership Country Club Community. This one of a kind property is priced to sell and should not be missed!
Zillow last checked: 8 hours ago
Listing updated: August 01, 2024 at 05:12am
Listed by:
Hal Klein 561-271-5154,
Compass Florida LLC
Bought with:
Deborah Lewis
Keller Williams Realty Boca Raton
Source: BeachesMLS,MLS#: RX-10985493 Originating MLS: Beaches MLS
Originating MLS: Beaches MLS
Facts & features
Interior
Bedrooms & bathrooms
- Bedrooms: 6
- Bathrooms: 7
- Full bathrooms: 6
- 1/2 bathrooms: 1
Primary bedroom
- Level: U
- Area: 448
- Dimensions: 28 x 16
Kitchen
- Level: M
- Area: 234
- Dimensions: 13 x 18
Living room
- Level: M
- Area: 630
- Dimensions: 35 x 18
Heating
- Central, Electric, Fireplace(s)
Cooling
- Central Air, Electric
Appliances
- Included: Dishwasher, Disposal, Dryer, Ice Maker, Microwave, Refrigerator, Washer
- Laundry: Laundry Closet
Features
- Bar, Built-in Features, Elevator, Kitchen Island, Pantry, Upstairs Living Area, Walk-In Closet(s), Wet Bar
- Flooring: Carpet, Other
- Windows: Impact Glass (Complete), Skylight(s)
- Has fireplace: Yes
Interior area
- Total structure area: 7,974
- Total interior livable area: 7,168 sqft
Property
Parking
- Total spaces: 3
- Parking features: 2+ Spaces, Covered, Driveway, Auto Garage Open
- Garage spaces: 3
- Has uncovered spaces: Yes
Features
- Stories: 4
- Patio & porch: Deck
- Exterior features: Built-in Barbecue, Custom Lighting
- Has private pool: Yes
- Pool features: Heated, In Ground, Community
- Spa features: Community
- Fencing: Fenced
- Has view: Yes
- View description: Golf Course, Lake
- Has water view: Yes
- Water view: Lake
- Waterfront features: Lake Front
- Frontage length: 97
Lot
- Size: 0.28 Acres
- Features: 1/4 to 1/2 Acre
Details
- Parcel number: 00424716150000560
- Zoning: RS
- Other equipment: Permanent Generator (Whole House Coverage)
Construction
Type & style
- Home type: SingleFamily
- Architectural style: Art Deco,Contemporary
- Property subtype: Single Family Residence
Materials
- Block, CBS
- Roof: Flat Tile
Condition
- Resale
- New construction: No
- Year built: 1988
Utilities & green energy
- Sewer: Public Sewer
- Water: Public
Community & neighborhood
Security
- Security features: Gated with Guard, Security Patrol, Security System Owned, Smoke Detector(s)
Community
- Community features: Basketball, Cafe/Restaurant, Clubhouse, Fitness Center, Game Room, Golf, Manager on Site, Pickleball, Playground, Sidewalks, Tennis Court(s), Club Membership Req, Equity Purchase Req, Golf Equity Included, Gated
Location
- Region: Boca Raton
- Subdivision: Boca Grove Plantation
HOA & financial
HOA
- Has HOA: Yes
- HOA fee: $680 monthly
- Services included: Cable TV, Common Areas, Reserve Funds, Security
Other fees
- Application fee: $250
- Membership fee: $200,000
Other financial information
- Additional fee information: Membership Fee: 200000
Other
Other facts
- Listing terms: Cash,Conventional
Price history
| Date | Event | Price |
|---|---|---|
| 8/1/2024 | Sold | $3,000,000-24.9%$419/sqft |
Source: | ||
| 7/2/2024 | Pending sale | $3,995,000$557/sqft |
Source: | ||
| 5/8/2024 | Listed for sale | $3,995,000-0.1%$557/sqft |
Source: | ||
| 5/5/2024 | Listing removed | -- |
Source: | ||
| 1/16/2024 | Price change | $3,999,999-11.1%$558/sqft |
Source: | ||
Public tax history
| Year | Property taxes | Tax assessment |
|---|---|---|
| 2024 | $13,051 +2.4% | $766,954 +3% |
| 2023 | $12,751 +0.8% | $744,616 +3% |
| 2022 | $12,650 +0.5% | $722,928 +3% |
Find assessor info on the county website
Neighborhood: Boca Grove Plantation
Nearby schools
GreatSchools rating
- 10/10Del Prado Elementary SchoolGrades: K-5Distance: 0.9 mi
- 9/10Omni Middle SchoolGrades: 6-8Distance: 2.5 mi
- 8/10Spanish River Community High SchoolGrades: 6-12Distance: 2.6 mi
Get a cash offer in 3 minutes
Find out how much your home could sell for in as little as 3 minutes with a no-obligation cash offer.
Estimated market value$3,091,800
Get a cash offer in 3 minutes
Find out how much your home could sell for in as little as 3 minutes with a no-obligation cash offer.
Estimated market value
$3,091,800



