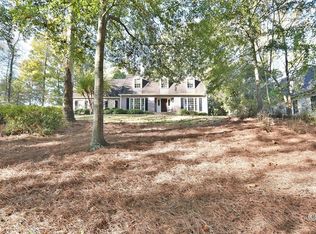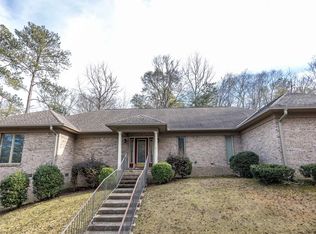Has separate playroom, fireplace, fenced back yard with deck. Will consider "Rent to Own".
This property is off market, which means it's not currently listed for sale or rent on Zillow. This may be different from what's available on other websites or public sources.


