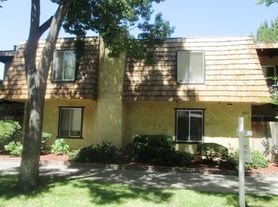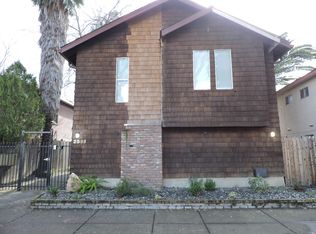$2,250/mo + $2,250 deposit
Welcome to this stylish San Francisco-style flat in a trendy Sacramento location!
THIS IS THE ENTIRE 2ND FLOOR FLAT.
This spacious 2-bedroom (1 master and 1 small den), 1-bathroom flat on second-floor unit spans over 1,200 square feet, boasting 1930s charm with modern touches.
Located in Midtown Sacramento at 28th Street between G and H Streets, this property is within walking distance to:
- Convenience store (1 block)
- McKinley Park (2 blocks)
- Prime restaurants like Harlow's, Centro's, Blue Cue and Octopus Baja (2 blocks)
- Safeway, Starbucks, banks, and other retailers (5 blocks)
The apartment is a 2 minute walk to Sutter Medical Center, Sacramento.
The apartment is just a 5-minute drive from downtown Sacramento, UC Davis Medical Center, and California State University.
Features include:
- 2 bedrooms (1 large master, 1 smaller bedroom) + 1 bonus small den/sun room.
- Family room
- Dining room
- Kitchen with refrigerator, dishwasher, and gas range/oven
- Bathroom with large shower/tub and vanity
- Den perfect for office or relaxation
- Beautiful walnut hardwood floors throughout
- Lush green garden with flowers, fountain, patio furniture, and BBQ area
The unit will be freshly repainted, with refinished hardwood and travertine floors and new electrical/telephone outlets upon move-in.
Rental requirements:
- Good rental history
- Positive references
- Strong credit
- No smoking
- No pets (possible exception for cats with $100 pet deposit)
The unit includes storage and access to a common washer/dryer. Additional options are available:
- Garage access for car or storage: $150/month
Don't miss this fantastic opportunity!
12 month lease minimum
Townhouse for rent
Accepts Zillow applications
$2,250/mo
721 28th St, Sacramento, CA 95816
2beds
1,200sqft
Price may not include required fees and charges.
Townhouse
Available now
No pets
Wall unit
Shared laundry
Off street parking
Wall furnace
What's special
Modern touchesFamily roomStylish san francisco-style flatDining room
- 82 days |
- -- |
- -- |
Travel times
Facts & features
Interior
Bedrooms & bathrooms
- Bedrooms: 2
- Bathrooms: 1
- Full bathrooms: 1
Heating
- Wall Furnace
Cooling
- Wall Unit
Appliances
- Included: Dishwasher, Freezer, Oven, Refrigerator
- Laundry: Shared
Features
- Flooring: Hardwood
Interior area
- Total interior livable area: 1,200 sqft
Property
Parking
- Parking features: Off Street
- Details: Contact manager
Features
- Exterior features: Bicycle storage, Heating system: Wall
Construction
Type & style
- Home type: Townhouse
- Property subtype: Townhouse
Building
Management
- Pets allowed: No
Community & HOA
Location
- Region: Sacramento
Financial & listing details
- Lease term: 1 Year
Price history
| Date | Event | Price |
|---|---|---|
| 8/28/2025 | Listed for rent | $2,250-10%$2/sqft |
Source: Zillow Rentals | ||
| 8/15/2025 | Listing removed | $2,500$2/sqft |
Source: Zillow Rentals | ||
| 7/31/2025 | Listed for rent | $2,500+11.1%$2/sqft |
Source: Zillow Rentals | ||
| 7/20/2025 | Listing removed | $2,250$2/sqft |
Source: Zillow Rentals | ||
| 7/18/2025 | Listed for rent | $2,250$2/sqft |
Source: Zillow Rentals | ||
Neighborhood: Marshall School
There are 2 available units in this apartment building

