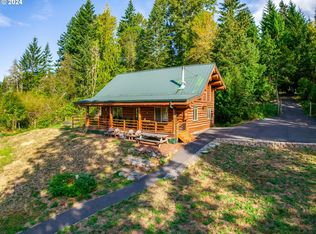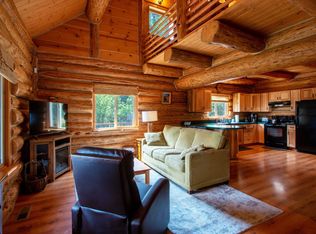"Stevenson Getaway" is a magical place and a fantastic investment. Less than 1 hour from Portland, escape the city on 26.47 acres of private timberland with Mt. views, wildlife, a year around creek, deep blue swimming hole and more. The home has a rustic cedar ext. by design, yet the interior is completely updated and sleeps 9 comfortably. A unique find!
This property is off market, which means it's not currently listed for sale or rent on Zillow. This may be different from what's available on other websites or public sources.


