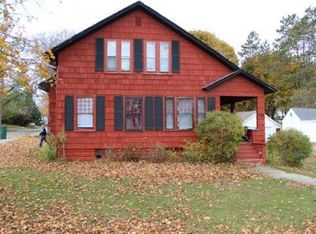Sold for $530,000
$530,000
721 Baldwinville Rd, Templeton, MA 01468
6beds
3,925sqft
Single Family Residence
Built in 1880
0.55 Acres Lot
$564,500 Zestimate®
$135/sqft
$4,798 Estimated rent
Home value
$564,500
$514,000 - $615,000
$4,798/mo
Zestimate® history
Loading...
Owner options
Explore your selling options
What's special
Prepare to be captivated by this expansive Colonial, boasting a generous 3,925 sq ft. of refined living space. Nestled within its embrace are six bdrms, 4 baths, and a cozy in-law apt with a private entrance. A spacious detached two-car garage completes the picture. Indulge in recent upgrades that elevate the home's allure, including a new kitchen with granite countertops and stainless steel appliances, new tile, carpet, and sophisticated luxury vinyl plank flooring throughout. A new heating system and lighting fixtures, adds a touch of modern elegance. Experience the comfort of remodeled bathrooms and the warmth of a wood-burning fireplace. Step through sliding doors onto a delightful three-season porch, which leads seamlessly to a composite deck—perfect for outdoor entertaining. Beyond lies a vast fenced backyard, complete with a sizable shed promising endless enjoyment.
Zillow last checked: 8 hours ago
Listing updated: July 29, 2024 at 08:49pm
Listed by:
Diana Franco 617-590-7440,
Century 21 North East 781-286-8900
Bought with:
The Laura Baliestiero Team
Coldwell Banker Realty - Concord
Source: MLS PIN,MLS#: 73204306
Facts & features
Interior
Bedrooms & bathrooms
- Bedrooms: 6
- Bathrooms: 4
- Full bathrooms: 4
Primary bedroom
- Features: Bathroom - Full, Closet, Flooring - Wall to Wall Carpet
- Level: Second
Bedroom 2
- Features: Closet, Flooring - Wall to Wall Carpet
- Level: Second
Bedroom 3
- Features: Closet, Flooring - Wall to Wall Carpet
- Level: Second
Bedroom 4
- Features: Closet, Flooring - Wall to Wall Carpet
- Level: Second
Bedroom 5
- Features: Closet, Flooring - Vinyl
- Level: First
Primary bathroom
- Features: Yes
Bathroom 1
- Features: Bathroom - Full, Bathroom - Tiled With Shower Stall, Flooring - Stone/Ceramic Tile
- Level: First
Bathroom 2
- Features: Bathroom - Full, Bathroom - With Tub & Shower, Flooring - Stone/Ceramic Tile, Dryer Hookup - Electric, Washer Hookup
- Level: Second
Bathroom 3
- Features: Bathroom - Full, Bathroom - With Tub & Shower, Flooring - Stone/Ceramic Tile
- Level: Second
Dining room
- Features: Flooring - Vinyl, Recessed Lighting
- Level: First
Family room
- Features: Flooring - Vinyl, Recessed Lighting
- Level: First
Kitchen
- Features: Bathroom - Full, Flooring - Vinyl, Dining Area, Countertops - Stone/Granite/Solid, Recessed Lighting
- Level: First
Living room
- Features: Flooring - Vinyl, Recessed Lighting
- Level: First
Office
- Features: Flooring - Vinyl
- Level: First
Heating
- Baseboard, Propane
Cooling
- Window Unit(s)
Appliances
- Included: Dishwasher, Disposal, Refrigerator, Washer, Dryer
- Laundry: Flooring - Stone/Ceramic Tile, Second Floor, Electric Dryer Hookup, Washer Hookup
Features
- Bathroom - Full, Bathroom - With Tub & Shower, Closet, Bathroom, Inlaw Apt., Home Office, Bonus Room, Bedroom
- Flooring: Tile, Carpet, Hardwood, Flooring - Stone/Ceramic Tile, Flooring - Wall to Wall Carpet, Flooring - Vinyl
- Basement: Full,Walk-Out Access,Concrete
- Number of fireplaces: 1
- Fireplace features: Living Room
Interior area
- Total structure area: 3,925
- Total interior livable area: 3,925 sqft
Property
Parking
- Total spaces: 8
- Parking features: Detached, Paved Drive, Off Street, Paved
- Garage spaces: 2
- Uncovered spaces: 6
Features
- Patio & porch: Porch - Enclosed, Deck
- Exterior features: Porch - Enclosed, Deck, Storage, Fenced Yard
- Fencing: Fenced
Lot
- Size: 0.55 Acres
Details
- Parcel number: M:141 B:00369 L:00000,3985915
- Zoning: 00000000
Construction
Type & style
- Home type: SingleFamily
- Architectural style: Colonial
- Property subtype: Single Family Residence
Materials
- Frame
- Foundation: Concrete Perimeter
- Roof: Shingle
Condition
- Year built: 1880
Utilities & green energy
- Electric: 200+ Amp Service
- Sewer: Public Sewer
- Water: Public
- Utilities for property: for Electric Range, for Electric Dryer, Washer Hookup
Community & neighborhood
Community
- Community features: Park, Walk/Jog Trails, Golf, House of Worship, Public School
Location
- Region: Templeton
Price history
| Date | Event | Price |
|---|---|---|
| 7/29/2024 | Sold | $530,000+0%$135/sqft |
Source: MLS PIN #73204306 Report a problem | ||
| 5/6/2024 | Contingent | $529,900$135/sqft |
Source: MLS PIN #73204306 Report a problem | ||
| 4/24/2024 | Listed for sale | $529,900$135/sqft |
Source: MLS PIN #73204306 Report a problem | ||
| 3/8/2024 | Listing removed | $529,900$135/sqft |
Source: MLS PIN #73204306 Report a problem | ||
| 2/21/2024 | Listed for sale | $529,900+21.8%$135/sqft |
Source: MLS PIN #73204306 Report a problem | ||
Public tax history
| Year | Property taxes | Tax assessment |
|---|---|---|
| 2025 | $6,266 -7.6% | $517,000 -3.9% |
| 2024 | $6,779 +5.5% | $538,000 +8.2% |
| 2023 | $6,424 +6.5% | $497,200 +25.6% |
Find assessor info on the county website
Neighborhood: Baldwinville
Nearby schools
GreatSchools rating
- 4/10Narragansett Regional High SchoolGrades: 8-12Distance: 1.1 mi
- 2/10Templeton CenterGrades: PK-4Distance: 0.3 mi
Get a cash offer in 3 minutes
Find out how much your home could sell for in as little as 3 minutes with a no-obligation cash offer.
Estimated market value$564,500
Get a cash offer in 3 minutes
Find out how much your home could sell for in as little as 3 minutes with a no-obligation cash offer.
Estimated market value
$564,500
