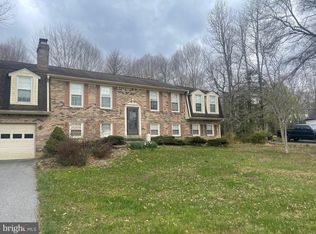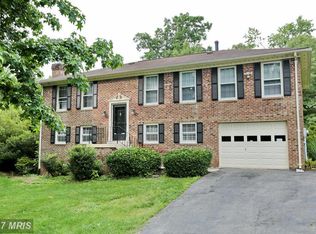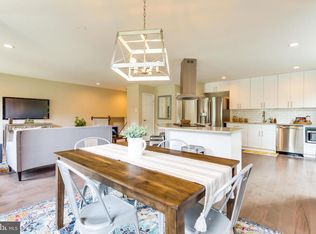Immaculate home in La Plata. Move In Ready. Large well landscaped fenced back yard. Large sunroom. Spacious Kitchen. Room for a growing family. Large garage. Huge Shed in backyard. Close to shopping and schools. Commuter lots minutes away. Sought after neighborhood of Clarks Run. Former Model Home that still shows like a model.
This property is off market, which means it's not currently listed for sale or rent on Zillow. This may be different from what's available on other websites or public sources.


