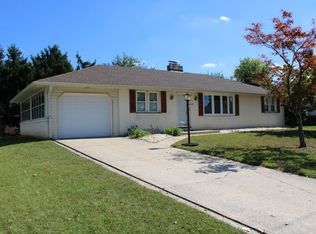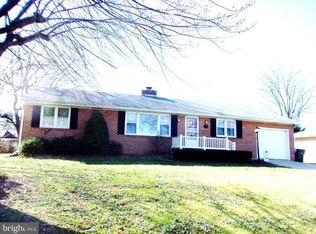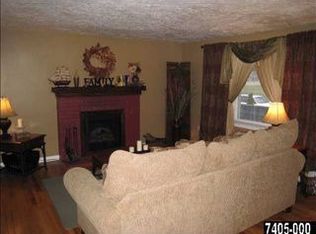Sold for $329,900
$329,900
721 Haines Rd, York, PA 17402
3beds
2,400sqft
Single Family Residence
Built in 1958
9,601 Square Feet Lot
$334,300 Zestimate®
$137/sqft
$1,938 Estimated rent
Home value
$334,300
$314,000 - $358,000
$1,938/mo
Zestimate® history
Loading...
Owner options
Explore your selling options
What's special
Welcome to 721 Haines Rd., a beautifully maintained 3-bedroom, 2-bathroom ranch that offers both classic charm and modern updates. As you enter, you’re greeted by gleaming hardwood floors, a spacious living room complete with a cozy brick fireplace, and an updated kitchen with sleek quartz countertops, tiled floors, a gas stove, and stainless steel appliances—perfect for cooking and entertaining alike. The first floor also includes three well-proportioned bedrooms, each filled with natural light. An updated full bathroom with tiled floors and a stylishly tiled tub surround completes this level, offering both convenience and a touch of luxury. The finished basement is a fantastic addition, showcasing contemporary flooring, modern paint tones, and recessed lighting throughout. This space includes a second full bathroom with a walk-in tiled shower, providing added comfort and privacy, as well as a dedicated laundry room for added convenience. The home doesn’t lack for storage, with a sunroom that doubles as an ample storage area or could be used as additional living space. Outside, a 1-car garage and ample sized yard complete this inviting property, offering everything you need to feel at home.
Zillow last checked: 8 hours ago
Listing updated: July 15, 2025 at 09:39am
Listed by:
Lauren Gardner 717-609-6059,
Keller Williams of Central PA,
Co-Listing Agent: John Gardner 717-440-8935,
Keller Williams of Central PA
Bought with:
Ruby A Darr, AB061591L
RE/MAX Patriots
Source: Bright MLS,MLS#: PAYK2082004
Facts & features
Interior
Bedrooms & bathrooms
- Bedrooms: 3
- Bathrooms: 2
- Full bathrooms: 2
- Main level bathrooms: 1
- Main level bedrooms: 3
Basement
- Area: 1084
Heating
- Forced Air, Natural Gas
Cooling
- Central Air, Electric
Appliances
- Included: Gas Water Heater
Features
- Basement: Partially Finished
- Number of fireplaces: 1
Interior area
- Total structure area: 2,400
- Total interior livable area: 2,400 sqft
- Finished area above ground: 1,316
- Finished area below ground: 1,084
Property
Parking
- Total spaces: 1
- Parking features: Garage Faces Front, Attached, Driveway
- Attached garage spaces: 1
- Has uncovered spaces: Yes
Accessibility
- Accessibility features: None
Features
- Levels: One
- Stories: 1
- Pool features: None
Lot
- Size: 9,601 sqft
Details
- Additional structures: Above Grade, Below Grade
- Parcel number: 46000050154B000000
- Zoning: R-7
- Zoning description: Small Lot Single-Family Residential
- Special conditions: Standard
Construction
Type & style
- Home type: SingleFamily
- Architectural style: Ranch/Rambler
- Property subtype: Single Family Residence
Materials
- Brick
- Foundation: Permanent
Condition
- New construction: No
- Year built: 1958
Utilities & green energy
- Sewer: Public Sewer
- Water: Public
Community & neighborhood
Location
- Region: York
- Subdivision: Haines Acres
- Municipality: SPRINGETTSBURY TWP
Other
Other facts
- Listing agreement: Exclusive Right To Sell
- Listing terms: Cash,Conventional
- Ownership: Fee Simple
Price history
| Date | Event | Price |
|---|---|---|
| 7/15/2025 | Sold | $329,900$137/sqft |
Source: | ||
| 6/5/2025 | Pending sale | $329,900$137/sqft |
Source: | ||
| 5/27/2025 | Price change | $329,900-1.5%$137/sqft |
Source: | ||
| 5/13/2025 | Listed for sale | $334,900$140/sqft |
Source: | ||
| 4/24/2025 | Listing removed | $334,900$140/sqft |
Source: | ||
Public tax history
| Year | Property taxes | Tax assessment |
|---|---|---|
| 2025 | $4,418 +2.6% | $126,290 |
| 2024 | $4,305 -0.6% | $126,290 |
| 2023 | $4,330 +9.7% | $126,290 |
Find assessor info on the county website
Neighborhood: East York
Nearby schools
GreatSchools rating
- 6/10East York El SchoolGrades: 3-5Distance: 0.1 mi
- 6/10York Suburban Middle SchoolGrades: 6-8Distance: 0.5 mi
- 8/10York Suburban Senior High SchoolGrades: 9-12Distance: 1.3 mi
Schools provided by the listing agent
- District: York Suburban
Source: Bright MLS. This data may not be complete. We recommend contacting the local school district to confirm school assignments for this home.
Get pre-qualified for a loan
At Zillow Home Loans, we can pre-qualify you in as little as 5 minutes with no impact to your credit score.An equal housing lender. NMLS #10287.
Sell with ease on Zillow
Get a Zillow Showcase℠ listing at no additional cost and you could sell for —faster.
$334,300
2% more+$6,686
With Zillow Showcase(estimated)$340,986


