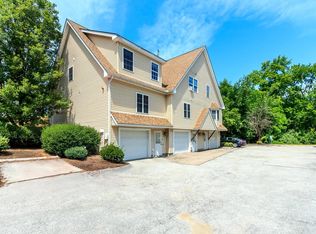Closed
Listed by:
Joseph Daigle,
Joe Daigle Realty, LLC 603-668-6000
Bought with: Hometown Property Group
$365,000
721 Mammoth Road #9, Manchester, NH 03104
2beds
1,500sqft
Condominium, Townhouse
Built in 2005
-- sqft lot
$373,600 Zestimate®
$243/sqft
$2,457 Estimated rent
Home value
$373,600
$344,000 - $403,000
$2,457/mo
Zestimate® history
Loading...
Owner options
Explore your selling options
What's special
Looking for a move-in ready condo in a fantastic commuter location? This unit offers a 1-car garage with direct access to a large mudroom. Beautiful hardwood flooring welcomes you as you enter the 1st floor. Fully equipped kitchen with an island and a separate dining room space along with direct access to the back deck making grilling easy. Off the dining room is a 1/2 bath and a large family room that is perfect for entertaining. The 2nd floor offers separate laundry room and 2 bedrooms with the master bedroom having a walk-in closet and direct access to the full bath. Near Derryfield Park, Derryfield Country Club, Lake Massabesic Trails.
Zillow last checked: 8 hours ago
Listing updated: October 30, 2025 at 01:35pm
Listed by:
Joseph Daigle,
Joe Daigle Realty, LLC 603-668-6000
Bought with:
Bianca Contreras
Hometown Property Group
Source: PrimeMLS,MLS#: 5063010
Facts & features
Interior
Bedrooms & bathrooms
- Bedrooms: 2
- Bathrooms: 2
- Full bathrooms: 1
- 1/2 bathrooms: 1
Heating
- Forced Air
Cooling
- Central Air
Appliances
- Included: Dishwasher, Microwave, Gas Range, Refrigerator, Natural Gas Water Heater
- Laundry: Laundry Hook-ups
Features
- Ceiling Fan(s), Kitchen/Dining, Walk-In Closet(s)
- Basement: Concrete Floor,Partial,Interior Stairs,Unfinished,Walkout,Basement Stairs,Walk-Out Access
Interior area
- Total structure area: 1,722
- Total interior livable area: 1,500 sqft
- Finished area above ground: 1,354
- Finished area below ground: 146
Property
Parking
- Total spaces: 1
- Parking features: Paved, Auto Open, Direct Entry
- Garage spaces: 1
Features
- Levels: Two
- Stories: 2
Lot
- Features: Condo Development
Details
- Parcel number: MNCHM0605B000L0003I
- Zoning description: res
- Other equipment: Sprinkler System
Construction
Type & style
- Home type: Townhouse
- Property subtype: Condominium, Townhouse
Materials
- Vinyl Siding
- Foundation: Concrete
- Roof: Architectural Shingle
Condition
- New construction: No
- Year built: 2005
Utilities & green energy
- Electric: Circuit Breakers
- Sewer: Public Sewer
- Utilities for property: Satellite
Community & neighborhood
Security
- Security features: HW/Batt Smoke Detector
Location
- Region: Manchester
- Subdivision: Bridgewell Farms
HOA & financial
Other financial information
- Additional fee information: Fee: $350
Price history
| Date | Event | Price |
|---|---|---|
| 10/30/2025 | Sold | $365,000-2.6%$243/sqft |
Source: | ||
| 10/10/2025 | Contingent | $374,900$250/sqft |
Source: | ||
| 9/25/2025 | Listed for sale | $374,900+66.6%$250/sqft |
Source: | ||
| 4/1/2020 | Sold | $225,000+2.7%$150/sqft |
Source: | ||
| 2/27/2020 | Listed for sale | $219,000+16.9%$146/sqft |
Source: BHG Masiello Bedford #4795589 Report a problem | ||
Public tax history
| Year | Property taxes | Tax assessment |
|---|---|---|
| 2024 | $5,044 +3.8% | $257,600 |
| 2023 | $4,858 +3.4% | $257,600 |
| 2022 | $4,699 +3.2% | $257,600 |
Find assessor info on the county website
Neighborhood: Straw/Smyth
Nearby schools
GreatSchools rating
- 4/10Mcdonough SchoolGrades: PK-5Distance: 0.4 mi
- 4/10Hillside Middle SchoolGrades: 6-8Distance: 0.4 mi
- 3/10Manchester Central High SchoolGrades: 9-12Distance: 1 mi
Schools provided by the listing agent
- Elementary: McDonough School
- Middle: Hillside Middle School
- High: Central High School
- District: Manchester Sch Dst SAU #37
Source: PrimeMLS. This data may not be complete. We recommend contacting the local school district to confirm school assignments for this home.
Get a cash offer in 3 minutes
Find out how much your home could sell for in as little as 3 minutes with a no-obligation cash offer.
Estimated market value$373,600
Get a cash offer in 3 minutes
Find out how much your home could sell for in as little as 3 minutes with a no-obligation cash offer.
Estimated market value
$373,600
