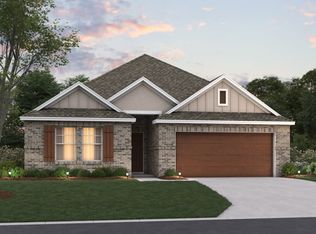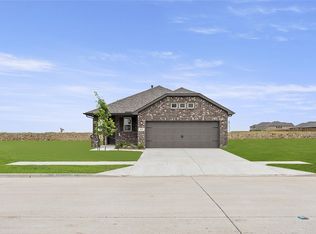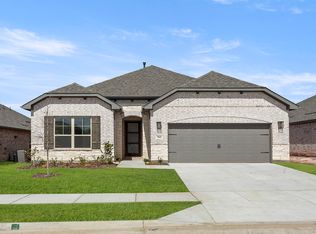Sold
Price Unknown
721 Merry Summit Rd, Lavon, TX 75166
4beds
2,214sqft
Single Family Residence
Built in 2024
6,599.34 Square Feet Lot
$350,100 Zestimate®
$--/sqft
$2,552 Estimated rent
Home value
$350,100
$333,000 - $371,000
$2,552/mo
Zestimate® history
Loading...
Owner options
Explore your selling options
What's special
Built by M-I Homes. Welcome to this charming 4-bedroom, 3-bathroom house located at 721 Merry Summit Road in Lavon, TX, available in the amenity-rich community of Elevon.
Situated in a welcoming community, this new construction home was thoughtfully built by M-I Homes, one of the nation’s leading new construction home builders, and boasts a modern yet cozy appeal.
This single-story home offers convenience and accessibility for all, allowing easy navigation throughout the property. Wood-look tile flooring guides you through the main living spaces adding warmth and character to the layout.
As you step inside, you'll be greeted by an inviting open floor plan that seamlessly connects the living room, dining area, and kitchen, providing the perfect space for comfortable living and entertaining.
The kitchen is a culinary delight featuring sleek granite countertops, ample storage, and stainless steel appliances that will inspire your inner chef.
The owner's suite provides a peaceful retreat with an extended bay window, and en-suite bathroom, ensuring privacy and relaxation. Marble-inspired wall tile accentuates the walk-in shower and a dual-sink vanity further equips the space.
The additional well-appointed bedrooms offer versatility for a growing family, guest rooms, or a home office to suit your needs.
Step outside to the covered patio area where you can enjoy morning coffee or unwind after a long day, overlooking the landscaped yard that provides a serene outdoor oasis.
With a 2-car garage, there's plenty of room for your vehicles and guest parking.
Beyond the property, the surrounding neighborhood offers a sense of community and a variety of amenities to enhance your lifestyle.
Don't miss out on the chance to make this house your home sweet home! Schedule a visit today and envision the possibilities that await you at 721 Merry Summit Road in Lavon, TX.
Zillow last checked: 8 hours ago
Listing updated: August 28, 2025 at 02:09pm
Listed by:
Robert Powley 0832861 210-421-9291,
Escape Realty 210-421-9291
Bought with:
Non-Mls Member
NON MLS
Source: NTREIS,MLS#: 20840213
Facts & features
Interior
Bedrooms & bathrooms
- Bedrooms: 4
- Bathrooms: 3
- Full bathrooms: 3
Primary bedroom
- Features: Sitting Area in Primary, Walk-In Closet(s)
- Level: First
- Dimensions: 12 x 19
Bedroom
- Features: En Suite Bathroom, Walk-In Closet(s)
- Level: First
- Dimensions: 12 x 13
Bedroom
- Features: Split Bedrooms
- Level: First
- Dimensions: 11 x 10
Bedroom
- Features: Split Bedrooms
- Level: First
- Dimensions: 12 x 10
Primary bathroom
- Features: Dual Sinks, Garden Tub/Roman Tub, Separate Shower
- Level: First
- Dimensions: 9 x 12
Bonus room
- Level: First
- Dimensions: 12 x 10
Dining room
- Level: First
- Dimensions: 11 x 10
Kitchen
- Features: Breakfast Bar, Granite Counters, Kitchen Island, Walk-In Pantry
- Level: First
- Dimensions: 13 x 10
Living room
- Level: First
- Dimensions: 15 x 22
Heating
- Central, Natural Gas
Cooling
- Central Air, Ceiling Fan(s)
Appliances
- Included: Dishwasher, Gas Cooktop, Disposal, Microwave, Tankless Water Heater, Vented Exhaust Fan
- Laundry: Laundry in Utility Room
Features
- Decorative/Designer Lighting Fixtures, Kitchen Island, Open Floorplan, Cable TV, Walk-In Closet(s)
- Flooring: Carpet, Ceramic Tile
- Windows: Bay Window(s), Window Coverings
- Has basement: No
- Has fireplace: No
Interior area
- Total interior livable area: 2,214 sqft
Property
Parking
- Total spaces: 2
- Parking features: Garage Faces Front, Garage, Garage Door Opener
- Attached garage spaces: 2
Features
- Levels: One
- Stories: 1
- Patio & porch: Front Porch, Patio, Covered
- Exterior features: Lighting, Private Yard, Rain Gutters
- Pool features: None, Community
- Fencing: Wood
Lot
- Size: 6,599 sqft
- Dimensions: 55 x 120
- Features: Interior Lot, Landscaped, Subdivision, Sprinkler System, Few Trees
Details
- Parcel number: 2887436
Construction
Type & style
- Home type: SingleFamily
- Architectural style: Traditional,Detached
- Property subtype: Single Family Residence
Materials
- Brick
- Foundation: Slab
- Roof: Composition
Condition
- Year built: 2024
Utilities & green energy
- Sewer: Public Sewer
- Water: Public
- Utilities for property: Natural Gas Available, Sewer Available, Separate Meters, Underground Utilities, Water Available, Cable Available
Green energy
- Energy efficient items: Appliances, HVAC, Thermostat, Water Heater, Windows
- Water conservation: Low-Flow Fixtures
Community & neighborhood
Security
- Security features: Carbon Monoxide Detector(s), Smoke Detector(s)
Community
- Community features: Clubhouse, Playground, Pool, Sidewalks, Trails/Paths, Community Mailbox, Curbs
Location
- Region: Lavon
- Subdivision: Elevon
HOA & financial
HOA
- Has HOA: Yes
- HOA fee: $155 monthly
- Services included: All Facilities, Association Management, Maintenance Grounds
- Association name: SBB Community Management
- Association phone: 972-960-2800
Other
Other facts
- Listing terms: Cash,Conventional,FHA,VA Loan
Price history
| Date | Event | Price |
|---|---|---|
| 8/28/2025 | Sold | -- |
Source: NTREIS #20840213 Report a problem | ||
| 7/24/2025 | Pending sale | $369,990$167/sqft |
Source: NTREIS #20840213 Report a problem | ||
| 7/16/2025 | Price change | $369,990-2.6%$167/sqft |
Source: NTREIS #20840213 Report a problem | ||
| 7/9/2025 | Price change | $379,990-5%$172/sqft |
Source: NTREIS #20840213 Report a problem | ||
| 6/19/2025 | Price change | $399,990-0.5%$181/sqft |
Source: NTREIS #20840213 Report a problem | ||
Public tax history
| Year | Property taxes | Tax assessment |
|---|---|---|
| 2025 | -- | $63,000 +3.4% |
| 2024 | $4,009 | $60,900 |
Find assessor info on the county website
Neighborhood: 75166
Nearby schools
GreatSchools rating
- NABraves AcademyGrades: 3-11Distance: 4 mi
- 5/10Community High SchoolGrades: 9-12Distance: 3.7 mi
- 4/10Nesmith Elementary SchoolGrades: PK-5Distance: 1.5 mi
Schools provided by the listing agent
- Elementary: Mary Lou Dodson
- Middle: Community Trails
- High: Community
- District: Community ISD
Source: NTREIS. This data may not be complete. We recommend contacting the local school district to confirm school assignments for this home.
Get a cash offer in 3 minutes
Find out how much your home could sell for in as little as 3 minutes with a no-obligation cash offer.
Estimated market value$350,100
Get a cash offer in 3 minutes
Find out how much your home could sell for in as little as 3 minutes with a no-obligation cash offer.
Estimated market value
$350,100


