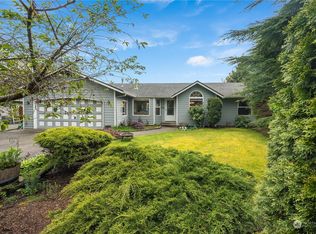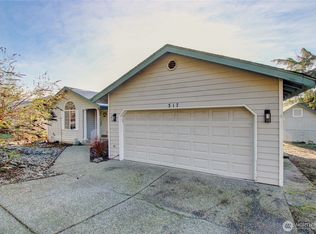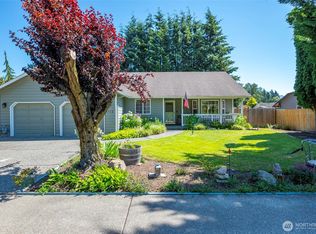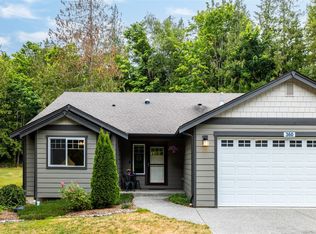Sold
Listed by:
Amanda Chapman,
Windermere Real Estate/CIR
Bought with: Pike Real Estate
$550,000
721 N Reed Street, Sedro Woolley, WA 98284
3beds
1,280sqft
Single Family Residence
Built in 1994
10,018.8 Square Feet Lot
$555,300 Zestimate®
$430/sqft
$2,461 Estimated rent
Home value
$555,300
$494,000 - $622,000
$2,461/mo
Zestimate® history
Loading...
Owner options
Explore your selling options
What's special
Welcome to this beautifully updated rambler nestled on a spacious, fully fenced corner lot in a quiet, well-established neighborhood—just minutes from local amenities. Open-concept layout, tons of natural light & durable vinyl plank flooring throughout. Enjoy year-round comfort with a ductless mini-split system for efficient heating and cooling. The updated kitchen is a chef’s delight, complete with quartz countertops, modern cabinetry, and a convenient eat-at bar perfect for casual dining or entertaining. Step outside to your private patio & covered outdoor entertainment area—ideal for gatherings rain or shine. The primary suite offers a peaceful retreat with its own ensuite 3/4 bathroom & walk-in closet. New roof in 2022.
Zillow last checked: 8 hours ago
Listing updated: October 19, 2025 at 04:04am
Listed by:
Amanda Chapman,
Windermere Real Estate/CIR
Bought with:
Jennifer L Cox, 135832
Pike Real Estate
Billie Gerard, 23022114
John L. Scott Skagit
Source: NWMLS,MLS#: 2410928
Facts & features
Interior
Bedrooms & bathrooms
- Bedrooms: 3
- Bathrooms: 2
- Full bathrooms: 1
- 3/4 bathrooms: 1
- Main level bathrooms: 2
- Main level bedrooms: 3
Primary bedroom
- Level: Main
Bedroom
- Level: Main
Bedroom
- Level: Main
Bathroom full
- Level: Main
Bathroom three quarter
- Level: Main
Entry hall
- Level: Main
Great room
- Level: Main
Kitchen with eating space
- Level: Main
Utility room
- Level: Main
Heating
- Ductless, Wall Unit(s), Electric
Cooling
- Ductless
Appliances
- Included: Dishwasher(s), Microwave(s), Refrigerator(s), Stove(s)/Range(s)
Features
- Bath Off Primary
- Flooring: Vinyl Plank
- Windows: Double Pane/Storm Window
- Basement: None
- Has fireplace: No
Interior area
- Total structure area: 1,280
- Total interior livable area: 1,280 sqft
Property
Parking
- Total spaces: 2
- Parking features: Driveway, Attached Garage, Off Street
- Attached garage spaces: 2
Features
- Levels: One
- Stories: 1
- Entry location: Main
- Patio & porch: Bath Off Primary, Double Pane/Storm Window, Vaulted Ceiling(s), Walk-In Closet(s)
Lot
- Size: 10,018 sqft
- Features: Corner Lot, Paved, Sidewalk, Cable TV, Fenced-Fully, High Speed Internet, Outbuildings, Patio
- Topography: Level
- Residential vegetation: Garden Space
Details
- Parcel number: P102048
- Special conditions: Standard
Construction
Type & style
- Home type: SingleFamily
- Property subtype: Single Family Residence
Materials
- Cement Planked, Wood Siding, Cement Plank
- Foundation: Poured Concrete
- Roof: Composition
Condition
- Year built: 1994
Utilities & green energy
- Electric: Company: PSE
- Sewer: Sewer Connected, Company: City of Sedro Woolley
- Water: Public, Company: PUD
- Utilities for property: Xfinity, Xfinity
Community & neighborhood
Community
- Community features: CCRs
Location
- Region: Sedro Woolley
- Subdivision: Brickyard Creek
HOA & financial
HOA
- HOA fee: $125 annually
Other
Other facts
- Listing terms: Cash Out,Conventional,FHA,VA Loan
- Cumulative days on market: 26 days
Price history
| Date | Event | Price |
|---|---|---|
| 9/18/2025 | Sold | $550,000$430/sqft |
Source: | ||
| 8/19/2025 | Pending sale | $550,000$430/sqft |
Source: | ||
| 7/24/2025 | Listed for sale | $550,000+18.3%$430/sqft |
Source: | ||
| 11/30/2022 | Sold | $465,000-2.1%$363/sqft |
Source: | ||
| 10/18/2022 | Pending sale | $475,000$371/sqft |
Source: | ||
Public tax history
| Year | Property taxes | Tax assessment |
|---|---|---|
| 2024 | $3,633 -0.4% | $393,300 +0.3% |
| 2023 | $3,647 +14.5% | $392,100 +8.7% |
| 2022 | $3,186 | $360,700 +19% |
Find assessor info on the county website
Neighborhood: 98284
Nearby schools
GreatSchools rating
- 5/10Evergreen Elementary SchoolGrades: K-6Distance: 0.8 mi
- 3/10Cascade Middle SchoolGrades: 7-8Distance: 0.7 mi
- 6/10Sedro Woolley Senior High SchoolGrades: 9-12Distance: 1.4 mi

Get pre-qualified for a loan
At Zillow Home Loans, we can pre-qualify you in as little as 5 minutes with no impact to your credit score.An equal housing lender. NMLS #10287.



