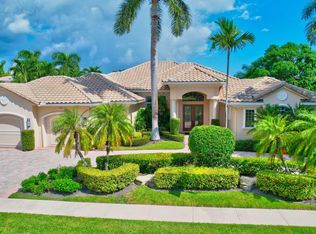Sold for $5,850,000
$5,850,000
721 NE 34th Street, Boca Raton, FL 33431
5beds
5,556sqft
Single Family Residence
Built in 2025
0.31 Acres Lot
$5,849,900 Zestimate®
$1,053/sqft
$6,379 Estimated rent
Home value
$5,849,900
$5.26M - $6.49M
$6,379/mo
Zestimate® history
Loading...
Owner options
Explore your selling options
What's special
Bring your yacht and stroll to the beach as you experience the ultimate in luxury living at this brand-new waterfront masterpiece. This newly constructed coastal estate offers 5 bedrooms, 5.5 baths, and an expansive resort-style pool deck complete with a private pool, spa, and summer kitchen, perfect for year-round entertaining. The main level features a stunning primary suite designed as a serene retreat with breathtaking water views. A versatile office or den doubles as a fifth bedroom to suit your lifestyle needs. Expertly crafted by Elysee Homes, one of Boca Raton's premier custom builders, this home epitomizes modern elegance and the very best of Boca Raton's luxury waterfront living.
Zillow last checked: 8 hours ago
Listing updated: January 08, 2026 at 07:35am
Listed by:
Kevin Schraier 561-408-6699,
Lenson Realty,
Bruce D Ring 561-213-4817,
Lenson Realty
Bought with:
Ian Harris Gelerman
Douglas Elliman
Michael E Light
Douglas Elliman
Source: BeachesMLS,MLS#: RX-11119610 Originating MLS: Beaches MLS
Originating MLS: Beaches MLS
Facts & features
Interior
Bedrooms & bathrooms
- Bedrooms: 5
- Bathrooms: 6
- Full bathrooms: 5
- 1/2 bathrooms: 1
Primary bedroom
- Level: M
- Area: 464 Square Feet
- Dimensions: 16 x 29
Bedroom 2
- Level: U
- Area: 224 Square Feet
- Dimensions: 16 x 14
Bedroom 3
- Level: U
- Area: 195 Square Feet
- Dimensions: 13 x 15
Bedroom 4
- Level: U
- Area: 256 Square Feet
- Dimensions: 16 x 16
Den
- Level: M
- Area: 180 Square Feet
- Dimensions: 12 x 15
Kitchen
- Level: M
- Area: 342 Square Feet
- Dimensions: 18 x 19
Living room
- Level: M
- Area: 700 Square Feet
- Dimensions: 20 x 35
Heating
- Central, Electric
Cooling
- Central Air, Electric
Appliances
- Included: Dishwasher, Dryer, Freezer, Microwave, Gas Range, Refrigerator, Washer
Features
- Entry Lvl Lvng Area, Kitchen Island, Pantry, Walk-In Closet(s), Wet Bar
- Flooring: Ceramic Tile, Wood
- Windows: Impact Glass, Impact Glass (Complete)
Interior area
- Total structure area: 7,699
- Total interior livable area: 5,556 sqft
Property
Parking
- Total spaces: 3
- Parking features: 2+ Spaces, Garage - Attached, Auto Garage Open
- Attached garage spaces: 3
Features
- Stories: 2
- Patio & porch: Open Patio
- Exterior features: Auto Sprinkler, Built-in Barbecue, Outdoor Kitchen, Zoned Sprinkler, Dock
- Has private pool: Yes
- Pool features: In Ground, Salt Water, Pool/Spa Combo
- Has spa: Yes
- Spa features: Spa
- Fencing: Fenced
- Has view: Yes
- View description: Canal, Pool
- Has water view: Yes
- Water view: Canal
- Waterfront features: Canal Width 81 - 120, Navigable Water, No Fixed Bridges, Ocean Access, Seawall
- Frontage length: 42.5
Lot
- Size: 0.31 Acres
- Features: < 1/4 Acre, East of US-1
Details
- Parcel number: 06434708070020600
- Zoning: R1B(ci
- Other equipment: Generator
Construction
Type & style
- Home type: SingleFamily
- Architectural style: Contemporary
- Property subtype: Single Family Residence
Materials
- CBS
- Roof: Concrete
Condition
- New Construction
- New construction: Yes
- Year built: 2025
Utilities & green energy
- Sewer: Public Sewer
- Water: Public
Community & neighborhood
Security
- Security features: Burglar Alarm
Community
- Community features: Bike - Jog, Boating, No Membership Avail
Location
- Region: Boca Raton
- Subdivision: Lake Rogers Isle Unit A
HOA & financial
HOA
- Services included: None
Other
Other facts
- Listing terms: Cash,Conventional
- Road surface type: Paved
Price history
| Date | Event | Price |
|---|---|---|
| 1/7/2026 | Sold | $5,850,000-6.4%$1,053/sqft |
Source: | ||
| 12/19/2025 | Pending sale | $6,249,000$1,125/sqft |
Source: | ||
| 11/7/2025 | Price change | $6,249,000-3.8%$1,125/sqft |
Source: | ||
| 9/4/2024 | Price change | $6,499,000+8.4%$1,170/sqft |
Source: | ||
| 2/15/2024 | Price change | $5,995,000+2.1%$1,079/sqft |
Source: | ||
Public tax history
| Year | Property taxes | Tax assessment |
|---|---|---|
| 2024 | $26,791 +9.2% | $1,565,686 +31.4% |
| 2023 | $24,533 +13% | $1,191,482 +10% |
| 2022 | $21,705 +19.3% | $1,083,165 +10% |
Find assessor info on the county website
Neighborhood: 33431
Nearby schools
GreatSchools rating
- 4/10J. C. Mitchell Elementary SchoolGrades: PK-5Distance: 1.3 mi
- 8/10Boca Raton Community Middle SchoolGrades: 6-8Distance: 2.9 mi
- 6/10Boca Raton Community High SchoolGrades: 9-12Distance: 2.9 mi
Schools provided by the listing agent
- Elementary: J. C. Mitchell Elementary School
- Middle: Boca Raton Community Middle School
- High: Boca Raton Community High School
Source: BeachesMLS. This data may not be complete. We recommend contacting the local school district to confirm school assignments for this home.
Get a cash offer in 3 minutes
Find out how much your home could sell for in as little as 3 minutes with a no-obligation cash offer.
Estimated market value
$5,849,900
